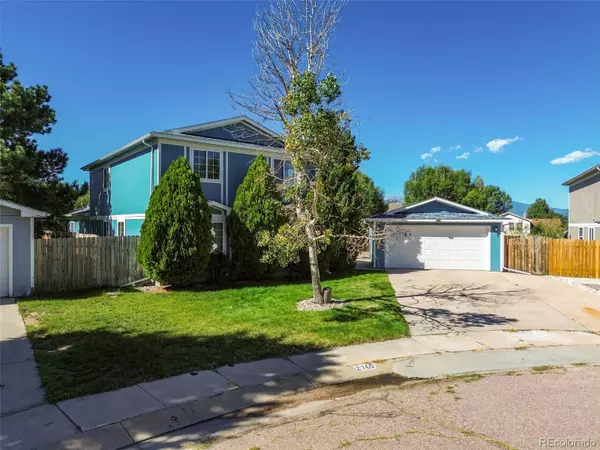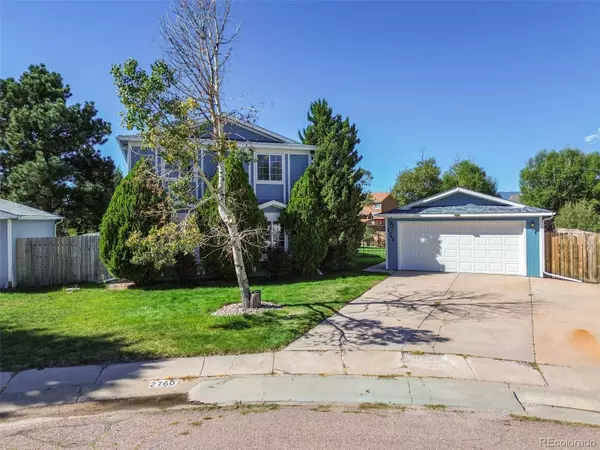For more information regarding the value of a property, please contact us for a free consultation.
2760 Frazier LN Colorado Springs, CO 80922
Want to know what your home might be worth? Contact us for a FREE valuation!

Our team is ready to help you sell your home for the highest possible price ASAP
Key Details
Property Type Single Family Home
Sub Type Single Family Residence
Listing Status Sold
Purchase Type For Sale
Square Footage 3,534 sqft
Price per Sqft $124
Subdivision Northcrest
MLS Listing ID 3535341
Sold Date 10/07/25
Bedrooms 5
Full Baths 1
Half Baths 1
Three Quarter Bath 2
HOA Y/N No
Abv Grd Liv Area 2,658
Year Built 1986
Annual Tax Amount $2,239
Tax Year 2024
Lot Size 0.310 Acres
Acres 0.31
Property Sub-Type Single Family Residence
Source recolorado
Property Description
Incredible deal, Priced to Sell, don't miss out on this property! Wonderful 2 story home sits on a large lot off a cul-de-sac with Pikes Peak and mountain views. New carpet throughout and two Primary Suites, providing the flexibility to use the main level Primary Suite as a multi-generational living/mother-in-law suite or easily convert to an owner occupied Short Term Rental to generate additional income. Enjoy soaking in the massive hot tub in a separate room off the main level primary suite. The layout of the home is great for living and entertaining with a large living room/dining room, eat in kitchen, a separate family room with a fireplace, and a 1/2 bath on the main level for guests to use. Newer roof installed in 2024 and newer furnace as well. Protect your vehicles from the elements with the oversized 2-car detached garage. The large yard is fully landscaped with lush green grass and xeriscaping, while fully fenced with privacy fencing around all the lot borders. Come see this home right away before it's gone!
Location
State CO
County El Paso
Zoning RS-6000 CA
Rooms
Basement Crawl Space, Partial
Main Level Bedrooms 1
Interior
Interior Features Ceiling Fan(s), High Ceilings, In-Law Floorplan, Primary Suite, Hot Tub
Heating Forced Air
Cooling Other
Flooring Carpet, Tile
Fireplaces Type Family Room, Gas
Fireplace N
Appliance Dishwasher, Disposal, Gas Water Heater, Microwave, Oven, Range, Refrigerator
Exterior
Exterior Feature Private Yard, Rain Gutters, Spa/Hot Tub
Parking Features Concrete, Exterior Access Door
Garage Spaces 2.0
Fence Full
Utilities Available Electricity Connected, Natural Gas Connected
View Mountain(s)
Roof Type Shingle
Total Parking Spaces 2
Garage No
Building
Lot Description Level, Many Trees, Sprinklers In Front, Sprinklers In Rear
Sewer Public Sewer
Water Public
Level or Stories Two
Structure Type Frame
Schools
Elementary Schools Remington
Middle Schools Horizon
High Schools Sand Creek
School District District 49
Others
Senior Community No
Ownership Estate
Acceptable Financing 1031 Exchange, Cash, Conventional, FHA, USDA Loan, VA Loan
Listing Terms 1031 Exchange, Cash, Conventional, FHA, USDA Loan, VA Loan
Special Listing Condition None
Pets Allowed Yes
Read Less

© 2025 METROLIST, INC., DBA RECOLORADO® – All Rights Reserved
6455 S. Yosemite St., Suite 500 Greenwood Village, CO 80111 USA
Bought with Equity Colorado Real Estate
GET MORE INFORMATION




