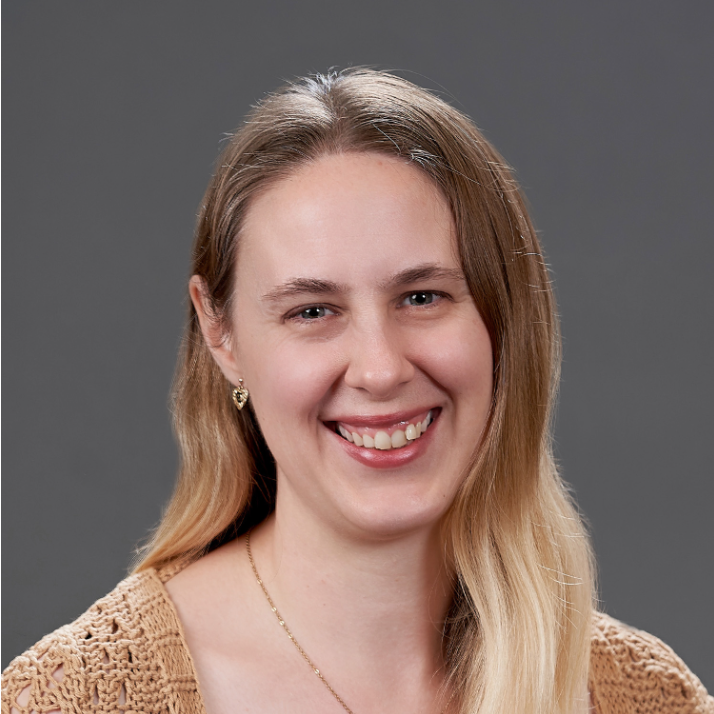For more information regarding the value of a property, please contact us for a free consultation.
1330 Hudson ST Denver, CO 80220
Want to know what your home might be worth? Contact us for a FREE valuation!

Our team is ready to help you sell your home for the highest possible price ASAP
Key Details
Property Type Single Family Home
Sub Type Single Family Residence
Listing Status Sold
Purchase Type For Sale
Square Footage 1,898 sqft
Price per Sqft $340
Subdivision Hale
MLS Listing ID 6970511
Sold Date 09/26/25
Bedrooms 3
Full Baths 2
HOA Y/N No
Abv Grd Liv Area 999
Year Built 1940
Annual Tax Amount $3,474
Tax Year 2024
Lot Size 6,098 Sqft
Acres 0.14
Property Sub-Type Single Family Residence
Source recolorado
Property Description
Welcome home! This fantastic single family ranch style home includes: 3 bedrooms 2 bathrooms, a finished basement, a 2 large yards. Meticulously maintained by the current owner for the past 10 years. Pride of ownership shows throughout! Beautiful hardwood floors. Updated kitchen with granite countertops and stainless steel appliances. Updated bathrooms. The spacious basement is complete with 1 bedroom, 1 full bathroom, another living space, and big laundry room. It's the perfect space for to send your teenager or a guest. Help pay your mortgage by living upstairs and renting the downstairs! The private backyard oasis is fully fenced and it has a huge covered patio, perfect for hosting dinner and/or hangouts. Attached 1 car garage & large driveway provides up to 3 parking spaces. Also plenty of street parking. Centrally located in the wonderful Hale neighborhood. 15 minutes to downtown or Anschutz Medical Campus. 5 minutes to City Park. Close to Rose Medical Center, restaurants, grocery stores, Colfax, retail. Quiet & nice neighborhood. Very walkable! Newer exterior paint!
Location
State CO
County Denver
Zoning E-SU-DX
Rooms
Basement Finished, Full
Main Level Bedrooms 2
Interior
Interior Features Ceiling Fan(s), Eat-in Kitchen, Granite Counters, High Speed Internet, Open Floorplan, Smoke Free
Heating Forced Air
Cooling None
Flooring Carpet, Tile, Vinyl, Wood
Fireplaces Type Gas
Fireplace N
Appliance Dishwasher, Disposal, Dryer, Gas Water Heater, Microwave, Oven, Refrigerator, Washer
Laundry In Unit
Exterior
Exterior Feature Lighting, Private Yard
Parking Features Concrete, Dry Walled, Finished Garage, Lighted
Garage Spaces 1.0
Fence Partial
Utilities Available Electricity Connected, Internet Access (Wired)
Roof Type Composition
Total Parking Spaces 3
Garage Yes
Building
Lot Description Level, Near Public Transit, Sprinklers In Front, Sprinklers In Rear
Sewer Public Sewer
Water Public
Level or Stories One
Structure Type Brick,Frame,Wood Siding
Schools
Elementary Schools Palmer
Middle Schools Hill
High Schools George Washington
School District Denver 1
Others
Senior Community No
Ownership Individual
Acceptable Financing Cash, Conventional, FHA, VA Loan
Listing Terms Cash, Conventional, FHA, VA Loan
Special Listing Condition None
Read Less

© 2025 METROLIST, INC., DBA RECOLORADO® – All Rights Reserved
6455 S. Yosemite St., Suite 500 Greenwood Village, CO 80111 USA
Bought with Coldwell Banker Global Luxury Denver
GET MORE INFORMATION




