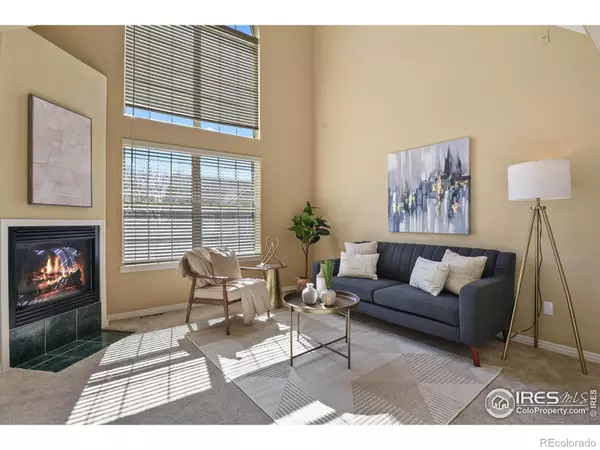For more information regarding the value of a property, please contact us for a free consultation.
1747 High Plains CT Superior, CO 80027
Want to know what your home might be worth? Contact us for a FREE valuation!

Our team is ready to help you sell your home for the highest possible price ASAP
Key Details
Property Type Townhouse
Sub Type Townhouse
Listing Status Sold
Purchase Type For Sale
Square Footage 1,286 sqft
Price per Sqft $388
Subdivision Ridge At Superior
MLS Listing ID IR1029590
Sold Date 08/01/25
Bedrooms 2
Full Baths 1
Three Quarter Bath 1
Condo Fees $549
HOA Fees $549/mo
HOA Y/N Yes
Abv Grd Liv Area 1,286
Year Built 1996
Annual Tax Amount $2,828
Tax Year 2024
Lot Size 871 Sqft
Acres 0.02
Property Sub-Type Townhouse
Source recolorado
Property Description
Discover comfort and convenience in this beautifully updated 2-bedroom, 2-bathroom townhouse in the sought-after Ridge community in Boulder County. This home is perfect for anyone seeking mountain views and easy access to nature. Step inside to find vaulted ceilings, skylights, and an abundance of natural light throughout. The updated kitchen features, stone countertops and modern appliances, including a dishwasher, range(cooktop/oven), microwave, and a refrigerator with drawer freezer plus a discreet water purifying dispenser. The upper level features a versatile loft space, ideal for a home office or creative nook, and a private primary suite with a luxurious 5-piece bath, walk-in closet, and access to a balcony with stunning mountain views. The main level offers a second bedroom and full bath, plus a convenient in-unit laundry area. Located just 15 minutes from Boulder and 30 minutes from Denver, this home is also close to the scenic 5.5-mile Meadowlark Trail for year-round outdoor activities like hiking and biking. With easy access to HWY 36 and nearby Superior's shops and restaurants, this townhouse truly offers the best of both worlds. Don't miss out-schedule a showing today and make this inviting, move-in-ready home your own!
Location
State CO
County Boulder
Zoning res
Rooms
Basement None
Main Level Bedrooms 1
Interior
Interior Features Five Piece Bath, Open Floorplan, Pantry, Vaulted Ceiling(s), Walk-In Closet(s)
Heating Forced Air
Cooling Central Air
Flooring Tile
Fireplaces Type Insert, Living Room
Fireplace N
Appliance Dishwasher, Disposal, Dryer, Microwave, Oven, Refrigerator, Washer
Laundry In Unit
Exterior
Exterior Feature Balcony
Parking Features Oversized
Garage Spaces 2.0
Utilities Available Electricity Available, Natural Gas Available
View City, Mountain(s), Plains
Roof Type Composition
Total Parking Spaces 2
Garage Yes
Building
Water Public
Level or Stories Two
Structure Type Frame
Schools
Elementary Schools Superior
Middle Schools Monarch K-8
High Schools Monarch
School District Boulder Valley Re 2
Others
Ownership Individual
Acceptable Financing Cash, Conventional, FHA, VA Loan
Listing Terms Cash, Conventional, FHA, VA Loan
Read Less

© 2025 METROLIST, INC., DBA RECOLORADO® – All Rights Reserved
6455 S. Yosemite St., Suite 500 Greenwood Village, CO 80111 USA
Bought with HomeSmart



