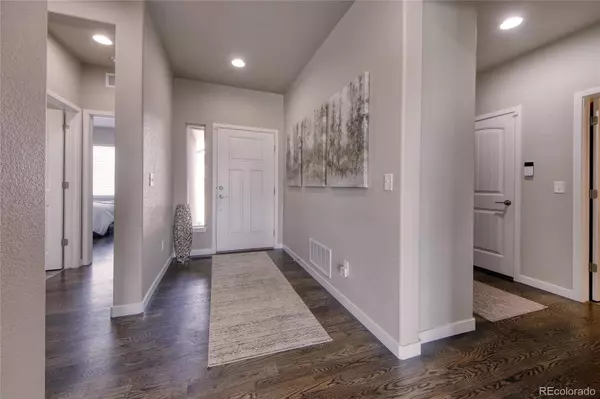For more information regarding the value of a property, please contact us for a free consultation.
11024 Tranquil Water DR Colorado Springs, CO 80908
Want to know what your home might be worth? Contact us for a FREE valuation!

Our team is ready to help you sell your home for the highest possible price ASAP
Key Details
Property Type Single Family Home
Sub Type Single Family Residence
Listing Status Sold
Purchase Type For Sale
Square Footage 3,242 sqft
Price per Sqft $197
Subdivision North Fork At Briargate
MLS Listing ID 2512723
Sold Date 05/21/25
Bedrooms 4
Full Baths 1
Three Quarter Bath 2
Condo Fees $50
HOA Fees $50/mo
HOA Y/N Yes
Abv Grd Liv Area 1,621
Year Built 2020
Annual Tax Amount $1,938
Tax Year 2024
Lot Size 5,750 Sqft
Acres 0.13
Property Sub-Type Single Family Residence
Source recolorado
Property Description
You will fall in love with this beautiful ranch level home! The homeowner has lovingly cared for the home and it feels and looks like a brand-new home. Awesome Pikes Peak and front range views. Open and inviting main level living. Wonderful upgrades in the gourmet kitchen include a stunning tile backsplash, stainless steel appliances, huge kitchen island with quartz countertops, very nice pendant lighting, undercabinet lighting, upgraded cabinets, drawers and pulls and a large pantry. The living room, dining room and kitchen with plentiful natural light along with elegant lighting fixtures feature gorgeous hardwood floors, upgraded base trim and remote-controlled custom blinds. The stone surround living room fireplace with mantle create a perfect area to relax. The primary bedroom has mountain views with a fully upgraded primary bathroom featuring tile floors, double vanity, tile backsplash, tile shower floor with accent tile and large walk-in closet. The front bedroom can also be used as an office and includes a mounted t.v. Main level laundry room with washer and dryer included, sink, shelves and a mud room area leading out to the garage. The garden level basement includes a large recreation room area with mounted t.v. and speaker, two bedrooms, full bath, rough in for a wet bar and a 4th bathroom and a huge storage room area. Central air keeps the home cool on hot summer days. The extended garage includes a work bench and extra outlets for workshop projects. Simply Safe security system and Eufy doorbell are included. The location of this home is perfect with easy access to parks, hiking and biking trails, shopping, restaurants and schools. Welcome home!
Location
State CO
County El Paso
Zoning PUD
Rooms
Basement Finished, Full
Main Level Bedrooms 2
Interior
Interior Features Entrance Foyer, High Ceilings, High Speed Internet, Kitchen Island, Open Floorplan, Pantry, Primary Suite, Quartz Counters, Smoke Free, Solid Surface Counters, Stone Counters, Walk-In Closet(s)
Heating Forced Air, Natural Gas
Cooling Central Air
Flooring Tile, Vinyl, Wood
Fireplaces Number 1
Fireplaces Type Gas, Gas Log, Living Room
Fireplace Y
Appliance Dishwasher, Disposal, Dryer, Gas Water Heater, Humidifier, Microwave, Range, Refrigerator, Self Cleaning Oven, Washer
Laundry Sink
Exterior
Exterior Feature Private Yard, Rain Gutters
Parking Features Concrete, Dry Walled, Finished Garage, Storage
Garage Spaces 2.0
Fence Partial
Utilities Available Cable Available, Electricity Connected, Natural Gas Connected
View City, Mountain(s)
Roof Type Composition
Total Parking Spaces 2
Garage Yes
Building
Lot Description Landscaped, Master Planned, Sloped, Sprinklers In Front, Sprinklers In Rear
Sewer Public Sewer
Water Public
Level or Stories One
Structure Type Frame,Stucco
Schools
Elementary Schools Encompass Heights
Middle Schools Challenger
High Schools Pine Creek
School District Academy 20
Others
Senior Community No
Ownership Individual
Acceptable Financing Cash, Conventional, VA Loan
Listing Terms Cash, Conventional, VA Loan
Special Listing Condition None
Read Less

© 2025 METROLIST, INC., DBA RECOLORADO® – All Rights Reserved
6455 S. Yosemite St., Suite 500 Greenwood Village, CO 80111 USA
Bought with Equity Colorado Real Estate
GET MORE INFORMATION




