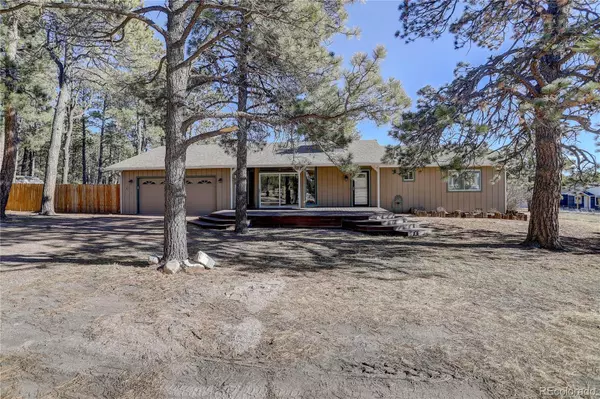For more information regarding the value of a property, please contact us for a free consultation.
9845 Pine Park TRL Colorado Springs, CO 80908
Want to know what your home might be worth? Contact us for a FREE valuation!

Our team is ready to help you sell your home for the highest possible price ASAP
Key Details
Property Type Single Family Home
Sub Type Single Family Residence
Listing Status Sold
Purchase Type For Sale
Square Footage 1,753 sqft
Price per Sqft $426
Subdivision Pine Park Estates
MLS Listing ID 8948634
Sold Date 03/28/25
Bedrooms 3
Full Baths 1
Three Quarter Bath 1
HOA Y/N No
Abv Grd Liv Area 1,753
Year Built 1971
Annual Tax Amount $2,922
Tax Year 2023
Lot Size 4.770 Acres
Acres 4.77
Property Sub-Type Single Family Residence
Source recolorado
Property Description
This spacious rancher on a 4.77-acre corner lot offers a harmonious blend of comfort and nature. The well-designed layout features a large hall, generous bedrooms, and all one-level living. Nestled on a beautifully meadowed and treed lot, the property provides a peaceful retreat. Inside, a roomy walk-out living room invites relaxation with large windows for natural light during the day and a woodburning fireplace for cozy evenings. The kitchen features beautiful natural wood flooring, a breakfast bar, abundant counterspace and cabinet storage with a walk-out dining area. The primary suite offers dual closets and a newly updated bathroom. The two additional bedrooms, office, and open concept design foster a welcoming space for leisure and entertainment. Wildlife is a common sight, making this home a true nature lover's retreat. Whether enjoying the morning sunrise or evening twilight, this home features a deck on both sides of the house to accommodate. An extra deep garage provides ample room for a workbench, and additional outbuildings offer versatile options. The spacious yard, complemented by a circular driveway and majestic Ponderosa pines, enhances the outdoor experience. Conveniently located within easy driving distance to the Section 16 Trailhead, Forest Bend Farm, and The Pineries Open Space, this property combines rural charm with accessibility. Come explore this exceptional home and its surroundings!
Location
State CO
County El Paso
Zoning RR-5
Rooms
Basement Crawl Space
Main Level Bedrooms 3
Interior
Interior Features Ceiling Fan(s), Eat-in Kitchen, Granite Counters, No Stairs, Open Floorplan, Pantry, Primary Suite
Heating Forced Air
Cooling None
Flooring Carpet, Tile, Wood
Fireplaces Number 1
Fireplaces Type Living Room, Wood Burning
Fireplace Y
Appliance Dishwasher, Disposal, Dryer, Microwave, Oven, Refrigerator, Washer
Exterior
Exterior Feature Private Yard
Parking Features Circular Driveway, Driveway-Dirt, Finished, Insulated Garage
Garage Spaces 2.0
Fence Full
Utilities Available Electricity Available, Natural Gas Available, Phone Available
Roof Type Architecural Shingle
Total Parking Spaces 2
Garage Yes
Building
Lot Description Corner Lot, Level, Many Trees, Meadow
Sewer Septic Tank
Water Well
Level or Stories One
Structure Type Frame
Schools
Elementary Schools Bennett Ranch
Middle Schools Falcon
High Schools Falcon
School District District 49
Others
Senior Community No
Ownership Individual
Acceptable Financing Cash, Conventional, FHA, VA Loan
Listing Terms Cash, Conventional, FHA, VA Loan
Special Listing Condition None
Read Less

© 2025 METROLIST, INC., DBA RECOLORADO® – All Rights Reserved
6455 S. Yosemite St., Suite 500 Greenwood Village, CO 80111 USA
Bought with Realty One Group Elevations, LLC
GET MORE INFORMATION




