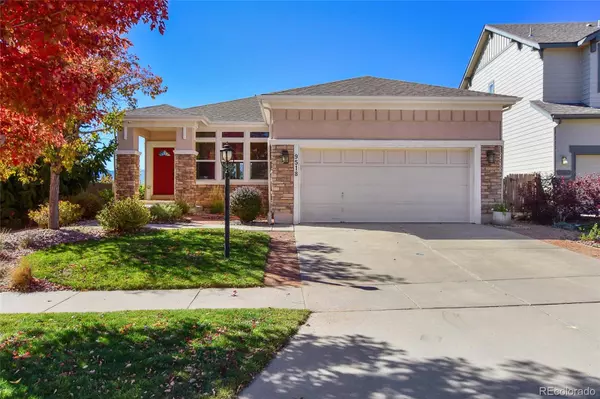For more information regarding the value of a property, please contact us for a free consultation.
9518 Orchard Park TRL Colorado Springs, CO 80920
Want to know what your home might be worth? Contact us for a FREE valuation!

Our team is ready to help you sell your home for the highest possible price ASAP
Key Details
Property Type Single Family Home
Sub Type Single Family Residence
Listing Status Sold
Purchase Type For Sale
Square Footage 2,907 sqft
Price per Sqft $209
Subdivision Pine Creek Sub
MLS Listing ID 6667076
Sold Date 02/04/25
Bedrooms 4
Full Baths 3
Condo Fees $110
HOA Fees $110/mo
HOA Y/N Yes
Abv Grd Liv Area 1,460
Year Built 2004
Annual Tax Amount $2,310
Tax Year 2023
Lot Size 7,732 Sqft
Acres 0.18
Property Sub-Type Single Family Residence
Source recolorado
Property Description
Enjoy this Gorgeous home with Beautiful hardwood floors, new planation blinds through out main level, except family room has bottom up/top down blind so you can enjoy the amazing Views of the mountains including Pikes Peak. New wrought iron railing at the stairs, Large master bedroom, updated master bathroom with new double vanity sporting electrical outlets, and area for blow dryer and curling Iron inside, granite counter top, tile shower, floor and shower. full bath is updated with new vanity, counter top, tile shower and new flooring. There is a formal living room, family room, 2 sided fireplace, dinning room and large kitchen, walk out to the oversized wrap around trex deck, separate laundry room with washer and dryer included. The basement has a large family room with wet bar area and walk out to the back yard, 3 large bedrooms, Full bath, new carpet, New water heater in 2024, New roof in 2023, Furnace and A/C replaced 2 yrs ago, humidifier works as well. Nest thermostat and door bell stay with the home as well!. 2 car garage, fully landscaped with auto sprinkler system and drip system in back
Location
State CO
County El Paso
Zoning PUD
Rooms
Basement Full
Main Level Bedrooms 1
Interior
Interior Features Built-in Features
Heating Forced Air
Cooling Central Air
Flooring Carpet, Vinyl, Wood
Fireplaces Number 1
Fireplaces Type Dining Room, Family Room, Gas
Fireplace Y
Appliance Dishwasher, Disposal, Dryer, Gas Water Heater, Humidifier, Microwave, Range, Refrigerator, Self Cleaning Oven, Washer
Laundry In Unit
Exterior
Exterior Feature Rain Gutters
Garage Spaces 2.0
Fence Partial
Roof Type Architecural Shingle
Total Parking Spaces 2
Garage Yes
Building
Lot Description Cul-De-Sac, Landscaped, Level, On Golf Course, Open Space
Sewer Public Sewer
Water Public
Level or Stories One
Structure Type Frame,Stone,Stucco
Schools
Elementary Schools Mountain View
Middle Schools Challenger
High Schools Pine Creek
School District Academy 20
Others
Senior Community No
Ownership Individual
Acceptable Financing Cash, Conventional, FHA, VA Loan
Listing Terms Cash, Conventional, FHA, VA Loan
Special Listing Condition None
Read Less

© 2025 METROLIST, INC., DBA RECOLORADO® – All Rights Reserved
6455 S. Yosemite St., Suite 500 Greenwood Village, CO 80111 USA
Bought with NON MLS PARTICIPANT
GET MORE INFORMATION




