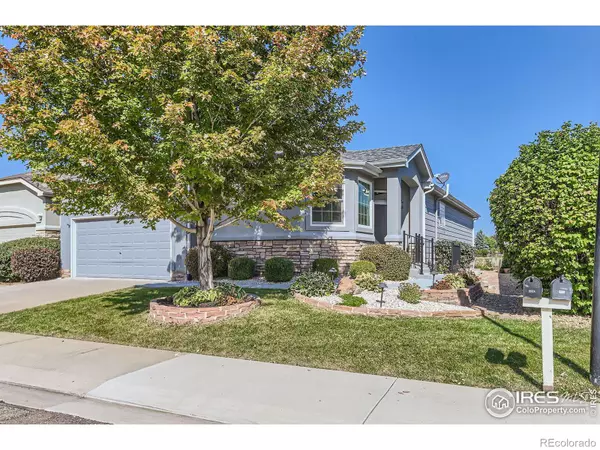For more information regarding the value of a property, please contact us for a free consultation.
1101 Signature CIR Longmont, CO 80504
Want to know what your home might be worth? Contact us for a FREE valuation!

Our team is ready to help you sell your home for the highest possible price ASAP
Key Details
Property Type Single Family Home
Sub Type Single Family Residence
Listing Status Sold
Purchase Type For Sale
Square Footage 3,000 sqft
Price per Sqft $230
Subdivision Spring Valley
MLS Listing ID IR1021008
Sold Date 01/14/25
Style Contemporary
Bedrooms 3
Full Baths 3
Condo Fees $145
HOA Fees $145/mo
HOA Y/N Yes
Abv Grd Liv Area 1,876
Originating Board recolorado
Year Built 2000
Annual Tax Amount $4,142
Tax Year 2023
Lot Size 5,227 Sqft
Acres 0.12
Property Description
Discover one of the best lots in this exclusive patio home community, perfectly positioned for privacy and entertaining. The newly added, maintenance-free covered deck offers peaceful views of Ute Creek Golf Course's 11th green and Longs Peak. This gorgeous ranch-style home boasts an open and efficient floor plan, ideal for modern living. The open kitchen features beautiful wood floors, lots of cabinets, hard-surface countertops, pendant lighting, and a walk-in pantry, all flowing seamlessly into the gas fireplace-accented family room and formal dining area-perfect for still taking in the stunning views. The spacious primary suite includes a sitting area, luxurious 5-piece bath, and walk-in closets, while the second en-suite bedroom offers flexibility for a study or guest room. Energy-efficient upgrades include brand new triple-pane windows and custom blinds on main floor plus 2018 97% Efficient Furnace, AC and Humidifier and 2020 50 Gallon Water Heater. The main floor laundry room is well-equipped with a wash sink and folding station. The finished basement is perfect for entertaining, with a large recreation room, third bedroom, full bath, and a cozy family room wired for surround sound, plus a wet bar for hosting. Additional highlights include a 2-car garage with a workbench and bike lift, plus new concrete front sidewalk and covered porch plus hand railing. Maintenance-free living with Stone and Stucco exterior and the HOA manages lawn care and snow removal. 2018 New Roof. Chair lift included. Radon system installed. Don't miss this rare patio home offering!!
Location
State CO
County Boulder
Zoning Res
Rooms
Basement Full
Main Level Bedrooms 2
Interior
Interior Features Eat-in Kitchen, Five Piece Bath, Open Floorplan, Pantry, Radon Mitigation System, Smart Thermostat, Vaulted Ceiling(s), Walk-In Closet(s), Wet Bar
Heating Forced Air
Cooling Ceiling Fan(s), Central Air
Flooring Tile, Wood
Fireplaces Type Gas, Living Room
Fireplace N
Appliance Bar Fridge, Dishwasher, Humidifier, Microwave, Oven, Refrigerator
Laundry In Unit
Exterior
Garage Spaces 2.0
Fence Partial
Utilities Available Electricity Available, Internet Access (Wired), Natural Gas Available
Waterfront Description Stream
View Mountain(s)
Roof Type Composition
Total Parking Spaces 2
Garage Yes
Building
Lot Description Level, On Golf Course, Sprinklers In Front
Foundation Slab
Sewer Public Sewer
Water Public
Level or Stories One
Structure Type Stone,Stucco,Wood Frame
Schools
Elementary Schools Fall River
Middle Schools Trail Ridge
High Schools Skyline
School District St. Vrain Valley Re-1J
Others
Ownership Individual
Acceptable Financing Cash, Conventional
Listing Terms Cash, Conventional
Read Less

© 2025 METROLIST, INC., DBA RECOLORADO® – All Rights Reserved
6455 S. Yosemite St., Suite 500 Greenwood Village, CO 80111 USA
Bought with Slifer Smith & Frampton-Niwot



