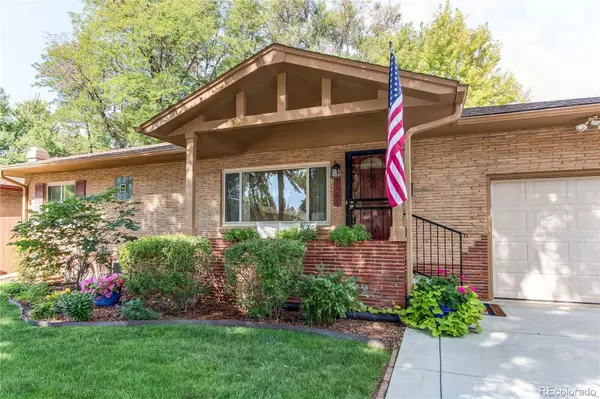For more information regarding the value of a property, please contact us for a free consultation.
3161 S Williams ST Englewood, CO 80113
Want to know what your home might be worth? Contact us for a FREE valuation!

Our team is ready to help you sell your home for the highest possible price ASAP
Key Details
Property Type Single Family Home
Sub Type Single Family Residence
Listing Status Sold
Purchase Type For Sale
Square Footage 2,172 sqft
Price per Sqft $402
Subdivision Hampden Hills
MLS Listing ID 1624646
Sold Date 11/04/24
Style Contemporary,Traditional
Bedrooms 4
Full Baths 1
Half Baths 1
Three Quarter Bath 1
HOA Y/N No
Abv Grd Liv Area 1,119
Originating Board recolorado
Year Built 1955
Annual Tax Amount $2,462
Tax Year 2022
Lot Size 7,840 Sqft
Acres 0.18
Property Description
Brand new open contemporary kitchen with a breakfast bar!!! New White Cabinets with Quartz Countertops and Backsplash. All new Stainless Steel Upgraded Appliances. Eating Area in Kitchen. Don't miss this beautiful updated brick home on a large lot located in Englewood with Cherry Creek Schools! This location feeds to Cherry Hills Village/West/Cherry Creek High School - a rare combination! This home has the best of old Englewood style, a traditional look with modern updates! Gleaming hardwood floors on the main floor! Main level bedrooms are a great size, and have the perfect work-from-home setup! The seller has updated the air conditioning and furnace, and the home features newer windows! This home lives large and feels much more spacious than the square footage might indicate! This home is perfect for entertaining, both inside and out! The kitchen is a great size, which includes a nice nook with access to the large deck from the double doors nearby! Deck has a lovely retractable awning to enjoy al fresco dining or cooling down on the sunny Colorado days! As you enter from the attached garage, you have an entrance area that could be a mudroom with an adjoining half bath! Basement is a Dream. Lush New Carpet throughout which
features a large den/office or non-conforming bedroom, a spacious conforming bedroom with an new en-suite bath, a large utility/storage area and a great laundry room! Beautiful lush mature landscaping with large trees welcome you home! Storage shed included! Home comes with both central air conditioning as well as a 1 year old swamp cooler - your choice of cooling! Close to park (1 block), shopping, dining, and medical facilities! Centrally located, only 20 minutes to downtown, 15 minutes to DTC, and a quick jaunt to all your mountain adventures! This is the one! Can close quickly if need be.
Location
State CO
County Arapahoe
Rooms
Basement Finished, Full
Main Level Bedrooms 3
Interior
Interior Features Ceiling Fan(s), Eat-in Kitchen, Open Floorplan, Pantry, Quartz Counters, Radon Mitigation System, Utility Sink
Heating Forced Air
Cooling Central Air, Evaporative Cooling
Flooring Carpet, Laminate, Wood
Fireplace Y
Appliance Dishwasher, Disposal, Dryer, Microwave, Range, Refrigerator, Self Cleaning Oven, Washer
Laundry In Unit
Exterior
Exterior Feature Private Yard
Parking Features Concrete
Garage Spaces 1.0
Fence Full
Utilities Available Cable Available, Electricity Available, Electricity Connected, Natural Gas Available, Natural Gas Connected
Roof Type Composition
Total Parking Spaces 3
Garage Yes
Building
Lot Description Landscaped, Level, Many Trees, Near Public Transit, Sprinklers In Front, Sprinklers In Rear
Sewer Public Sewer
Water Public
Level or Stories One
Structure Type Block,Brick,Frame
Schools
Elementary Schools Cherry Hills Village
Middle Schools West
High Schools Cherry Creek
School District Cherry Creek 5
Others
Senior Community No
Ownership Individual
Acceptable Financing Cash, Conventional, FHA, VA Loan
Listing Terms Cash, Conventional, FHA, VA Loan
Special Listing Condition None
Read Less

© 2025 METROLIST, INC., DBA RECOLORADO® – All Rights Reserved
6455 S. Yosemite St., Suite 500 Greenwood Village, CO 80111 USA
Bought with 8z Real Estate



