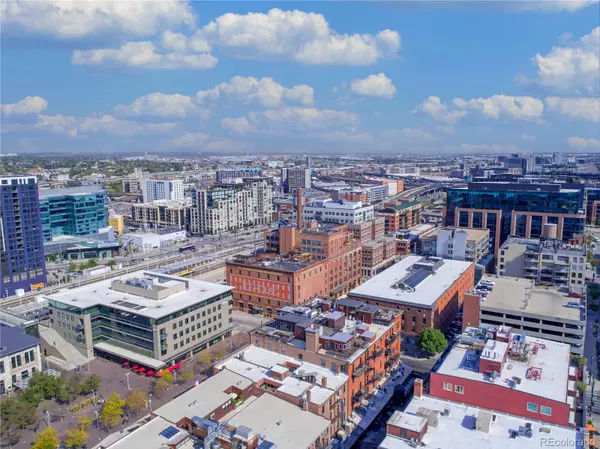For more information regarding the value of a property, please contact us for a free consultation.
1801 Wynkoop ST #218 Denver, CO 80202
Want to know what your home might be worth? Contact us for a FREE valuation!

Our team is ready to help you sell your home for the highest possible price ASAP
Key Details
Property Type Condo
Sub Type Condominium
Listing Status Sold
Purchase Type For Sale
Square Footage 1,273 sqft
Price per Sqft $510
Subdivision Lodo
MLS Listing ID 8449977
Sold Date 11/01/24
Style Loft
Bedrooms 2
Full Baths 1
Three Quarter Bath 1
Condo Fees $665
HOA Fees $665/mo
HOA Y/N Yes
Abv Grd Liv Area 1,273
Originating Board recolorado
Year Built 1895
Annual Tax Amount $3,424
Tax Year 2023
Property Description
Historic Charm Meets Modern Luxury in the Heart of LoDo! Discover the perfect blend of historic character and contemporary style in this stunning 2 bedroom loft located in Denver's iconic Ice House. Built-in the early 1900s, the Ice House was originally home to the Littleton Creamery and Beatrice Foods cold storage warehouse, and today, it stands as a beautifully restored piece of Denver history, offering upscale living with a unique architectural flair. This loft combines modern luxury with the building's original industrial features, including 14-foot exposed ceilings, historic wooden beams, grand arched windows and exposed red brick walls, all complemented by extensive hardwood floors for an inviting atmosphere. The spacious, open-concept living, dining, and kitchen area is perfect for entertaining, featuring a freestanding fireplace for added warmth and ambiance. The primary suite features a custom floor-to-ceiling built-in closet accessible via a chic sliding ladder. The primary bathroom features an oversized shower, maple shaker cabinetry, and a vanity with granite countertops. The second bedroom offers flexibility and could easily serve as a home office. The second bathroom is spacious and stylish, featuring a freestanding oval tub, creating a spa-like experience. Step outside onto your private balcony, where you can enjoy views of downtown Denver and Union Station, perfect for relaxing or taking in the city's energy. This loft has two deeded parking spaces, an electric vehicle charger, and a storage unit. The building features a stunning rooftop deck equipped with a gas grill, lounge seating, and dining areas, offering spectacular views of the mountains and the city. Stay fit without leaving home in the building's fully equipped gym. Prime location just minutes away from Union Station, McGregor Square, and Coors Field, placing you at the heart of Denver's finest dining, shopping, and entertainment.
Location
State CO
County Denver
Zoning PUD
Rooms
Main Level Bedrooms 2
Interior
Interior Features High Ceilings, High Speed Internet, Kitchen Island, Open Floorplan, Primary Suite
Heating Forced Air, Heat Pump
Cooling Central Air
Flooring Wood
Fireplaces Number 1
Fireplaces Type Free Standing
Fireplace Y
Appliance Dishwasher, Disposal, Double Oven, Oven, Refrigerator, Washer
Laundry In Unit
Exterior
Exterior Feature Balcony
Garage Concrete, Electric Vehicle Charging Station(s), Tandem
View City
Roof Type Membrane
Total Parking Spaces 2
Garage No
Building
Sewer Public Sewer
Water Public
Level or Stories One
Structure Type Brick
Schools
Elementary Schools Greenlee
Middle Schools Kepner
High Schools West
School District Denver 1
Others
Senior Community No
Ownership Corporation/Trust
Acceptable Financing Cash, Conventional
Listing Terms Cash, Conventional
Special Listing Condition None
Read Less

© 2024 METROLIST, INC., DBA RECOLORADO® – All Rights Reserved
6455 S. Yosemite St., Suite 500 Greenwood Village, CO 80111 USA
Bought with Coldwell Banker Realty 24
GET MORE INFORMATION




