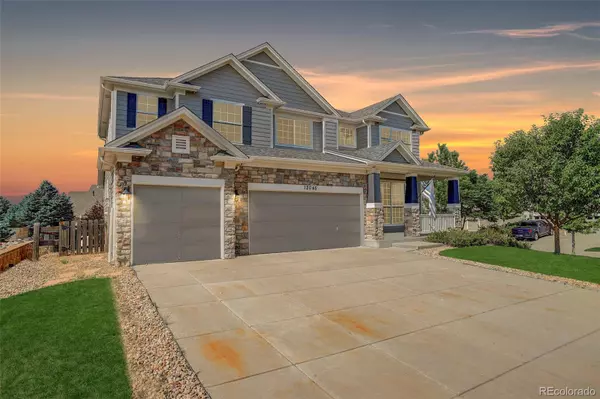For more information regarding the value of a property, please contact us for a free consultation.
12045 Singing Winds ST Parker, CO 80138
Want to know what your home might be worth? Contact us for a FREE valuation!

Our team is ready to help you sell your home for the highest possible price ASAP
Key Details
Property Type Single Family Home
Sub Type Single Family Residence
Listing Status Sold
Purchase Type For Sale
Square Footage 4,063 sqft
Price per Sqft $184
Subdivision Villages Of Parker
MLS Listing ID 3222843
Sold Date 11/01/24
Style Contemporary
Bedrooms 6
Full Baths 3
Half Baths 1
Condo Fees $200
HOA Fees $66/qua
HOA Y/N Yes
Abv Grd Liv Area 2,863
Originating Board recolorado
Year Built 2005
Annual Tax Amount $6,021
Tax Year 2023
Lot Size 8,712 Sqft
Acres 0.2
Property Description
PRICE REDUCED $35K FOR QUICK SALE! Welcome to this spacious two-story home in a quiet Parker cul-de-sac located in Canterberry Crossing, complete with 6 bedrooms and 3 1/2 bathrooms! Be welcomed by a large covered front porch overlooking the cul-de-sac. Inside you'll love the extensive cherry hardwood floors throughout the foyer, formal living dining room and hallway. The gourmet kitchen features tile floors, stainless steel appliances including a 5-burner gas cooktop, wall oven, microwave, dishwasher and included refrigerator. There's also a pantry, island, eat-in kitchen nook and extra counter space perfect for entertaining. Adjacent to the kitchen is a soaring two story family room with gas log fireplace and a wall of windows. This level also houses an office, laundry room with included washer and dryer with cabinets and a utility sink, as well as a powder room with updated vanity. Upstairs you will find a large primary bedroom featuring stunning mountain views, a 5-piece en-suite and a spacious custom walk-in closet. This level offers a desk/homework station, 3 good sized bedrooms and a full bathroom with dual sinks. The garden level basement has been finished to include a large versatile great room, 2 large bedrooms, a full bathroom and storage space. Outside, enjoy mountain views from the beautiful low-maintenance composite deck including a built-in hot tub, mature landscaping as well as a 3 car garage. Great location with a short walk to the middle school, high school and local Coffee shop! Residents of Canterberry Crossing enjoy a community pool with water park, tennis courts, beautiful parks and walking trails.
Location
State CO
County Douglas
Zoning RES
Rooms
Basement Bath/Stubbed, Finished
Interior
Interior Features Ceiling Fan(s), Corian Counters, Eat-in Kitchen, Entrance Foyer, Five Piece Bath, Granite Counters, High Ceilings, High Speed Internet, Kitchen Island, Pantry, Primary Suite, Smoke Free, Utility Sink, Vaulted Ceiling(s), Walk-In Closet(s), Wired for Data
Heating Forced Air, Natural Gas
Cooling Central Air
Flooring Carpet, Tile, Wood
Fireplaces Number 1
Fireplaces Type Family Room, Gas Log
Fireplace Y
Appliance Convection Oven, Cooktop, Dishwasher, Disposal, Dryer, Microwave, Oven, Refrigerator, Washer
Exterior
Exterior Feature Spa/Hot Tub
Parking Features Concrete
Garage Spaces 3.0
Fence Full
Utilities Available Cable Available, Electricity Connected, Internet Access (Wired), Natural Gas Connected, Phone Available
Roof Type Composition
Total Parking Spaces 3
Garage Yes
Building
Lot Description Corner Lot, Cul-De-Sac, Landscaped, Sprinklers In Front, Sprinklers In Rear
Sewer Public Sewer
Water Public
Level or Stories Two
Structure Type Cement Siding,Frame,Stone
Schools
Elementary Schools Frontier Valley
Middle Schools Cimarron
High Schools Legend
School District Douglas Re-1
Others
Senior Community No
Ownership Individual
Acceptable Financing Cash, Conventional, FHA, VA Loan
Listing Terms Cash, Conventional, FHA, VA Loan
Special Listing Condition None
Pets Allowed Cats OK, Dogs OK
Read Less

© 2025 METROLIST, INC., DBA RECOLORADO® – All Rights Reserved
6455 S. Yosemite St., Suite 500 Greenwood Village, CO 80111 USA
Bought with Keller Williams Realty Downtown LLC



