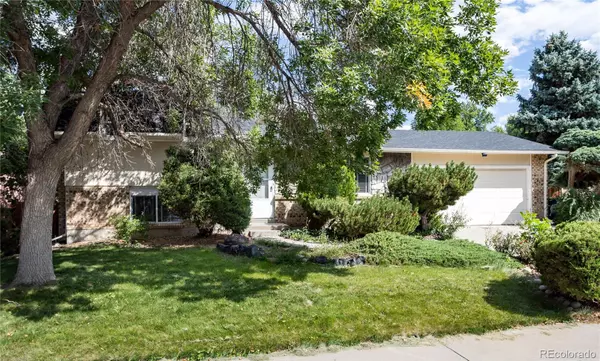For more information regarding the value of a property, please contact us for a free consultation.
6618 S Cherry WAY Centennial, CO 80121
Want to know what your home might be worth? Contact us for a FREE valuation!

Our team is ready to help you sell your home for the highest possible price ASAP
Key Details
Property Type Single Family Home
Sub Type Single Family Residence
Listing Status Sold
Purchase Type For Sale
Square Footage 1,497 sqft
Price per Sqft $340
Subdivision Ridgeview Hills North
MLS Listing ID 7098663
Sold Date 09/27/24
Bedrooms 3
Full Baths 1
Three Quarter Bath 1
HOA Y/N No
Abv Grd Liv Area 1,296
Originating Board recolorado
Year Built 1971
Annual Tax Amount $4,554
Tax Year 2023
Lot Size 6,534 Sqft
Acres 0.15
Property Sub-Type Single Family Residence
Property Description
Incredible opportunity in Ridgeview Hills North! Don't miss the chance to buy at an affordable price, ready for your personal touches! The kitchen and both baths were remodeled in 2015, main and lower-level flooring was updated in recent years and the double pane windows have been replaced as well. The spacious, light filled main floor offers an open layout and features an attractive French door that leads to the patio. The primary bedroom offers a walk-in closet, ceiling fan and an adjacent full bath. Downstairs, the lower-level family room is the perfect retreat with a gas fireplace and private 3rd bedroom complete with a convenient ¾ bath. The partially finished basement includes a room ideal for office or storage (non-conforming window) along with laundry hookups in the unfinished section. Step outside to the expansive 22' x 20' deck – perfect for entertainment! The fully fenced back yard has extensive landscaping with a sprinkler system (condition not known). Enjoy the convenience of the fully drywalled and painted 2 car attached garage. This property was previously a rental and will be sold in “as-is” condition! Call for details about a super-low interest rate VA loan assumption for a qualified buyer. Located within the highly desirable Littleton Public Schools with access to Lenski Elementary, Newton Middle and Littleton High School.
Location
State CO
County Arapahoe
Rooms
Basement Finished, Unfinished
Interior
Interior Features Ceiling Fan(s), Laminate Counters, Pantry, Radon Mitigation System, Smoke Free, Walk-In Closet(s)
Heating Forced Air, Natural Gas
Cooling Central Air
Flooring Carpet, Laminate
Fireplaces Number 1
Fireplaces Type Family Room, Gas
Fireplace Y
Appliance Dishwasher, Microwave, Oven, Range, Refrigerator
Laundry In Unit
Exterior
Exterior Feature Private Yard, Rain Gutters
Parking Features Dry Walled, Exterior Access Door
Garage Spaces 2.0
Fence Full
Utilities Available Electricity Connected, Natural Gas Connected
Roof Type Composition
Total Parking Spaces 2
Garage Yes
Building
Lot Description Level
Foundation Concrete Perimeter
Sewer Public Sewer
Water Public
Level or Stories Multi/Split
Structure Type Brick,Wood Siding
Schools
Elementary Schools Lois Lenski
Middle Schools Newton
High Schools Littleton
School District Littleton 6
Others
Senior Community No
Ownership Individual
Acceptable Financing Cash, Conventional
Listing Terms Cash, Conventional
Special Listing Condition None
Pets Allowed Cats OK, Dogs OK
Read Less

© 2025 METROLIST, INC., DBA RECOLORADO® – All Rights Reserved
6455 S. Yosemite St., Suite 500 Greenwood Village, CO 80111 USA
Bought with Compass - Denver



