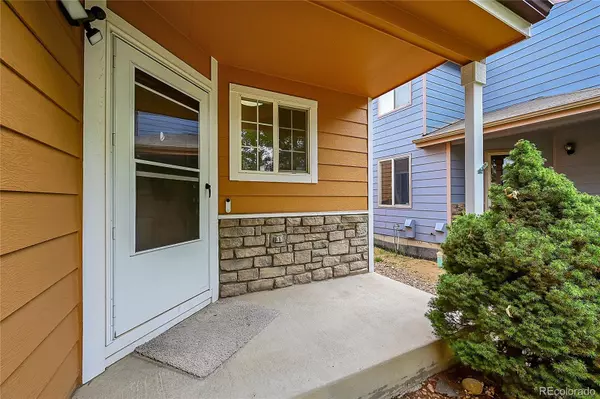For more information regarding the value of a property, please contact us for a free consultation.
4818 CRYSTAL ST Denver, CO 80239
Want to know what your home might be worth? Contact us for a FREE valuation!

Our team is ready to help you sell your home for the highest possible price ASAP
Key Details
Property Type Townhouse
Sub Type Townhouse
Listing Status Sold
Purchase Type For Sale
Square Footage 1,522 sqft
Price per Sqft $282
Subdivision The Vistas
MLS Listing ID 9960335
Sold Date 09/10/24
Bedrooms 3
Full Baths 2
Half Baths 1
Condo Fees $37
HOA Fees $37/mo
HOA Y/N Yes
Abv Grd Liv Area 1,522
Originating Board recolorado
Year Built 1999
Annual Tax Amount $1,914
Tax Year 2023
Lot Size 3,484 Sqft
Acres 0.08
Property Description
Welcome to 4818 Crystal Street in The Vistas community of Denver, CO. This beautiful townhouse offers 3 bedrooms, 2 full bathrooms, and 1 half bathroom spread across 2043 square feet of living space. With a 2-car garage and a range of modern features, this property is perfect for those seeking comfort and convenience.
As you enter the property, you'll be greeted by a spacious living room featuring light hardwood floors, a high vaulted ceiling, and a ceiling fan. The unfurnished space provides a blank canvas for you to create your ideal living area. The adjacent dining room offers an inviting chandelier and vaulted ceiling, creating an elegant atmosphere for entertaining guests.
The kitchen is a chef's dream, with stainless steel appliances, light stone countertops, and light tile patterned floors. The high vaulted ceiling and decorative light fixtures add a touch of sophistication to the space. Whether you're preparing a quick meal or hosting a dinner party, this kitchen has everything you need.
Upstairs, you'll find the primary bedroom, which features a ceiling fan and light wood-type flooring. The attached primary bathroom offers a dual vanity, a walk-in shower, and tile patterned flooring. Two additional bedrooms, both with carpet and ceiling fans, provide comfortable spaces for family members or guests.
Outside, the property boasts a front yard, a fenced backyard with a patio, and a lawn. The community of The Vistas offers a peaceful and friendly environment, perfect for families or individuals looking to enjoy the outdoors. With its central location in Denver, you'll have easy access to shopping, dining, and entertainment options.
Don't miss out on the opportunity to make this townhouse your new home. Schedule a showing today and experience the comfort and convenience it has to offer.
Location
State CO
County Denver
Rooms
Basement Partial, Unfinished
Interior
Interior Features Ceiling Fan(s), Granite Counters, Smoke Free, Vaulted Ceiling(s), Walk-In Closet(s)
Heating Forced Air, Natural Gas
Cooling Central Air
Flooring Carpet, Vinyl
Fireplaces Number 1
Fireplaces Type Family Room
Fireplace Y
Appliance Dishwasher, Disposal, Dryer, Microwave, Oven, Refrigerator, Washer
Exterior
Garage Spaces 2.0
Fence Full
Roof Type Composition
Total Parking Spaces 2
Garage Yes
Building
Sewer Public Sewer
Water Public
Level or Stories Two
Structure Type Brick,Frame
Schools
Elementary Schools Maxwell
Middle Schools Omar D. Blair Charter School
High Schools Montbello
School District Denver 1
Others
Senior Community No
Ownership Individual
Acceptable Financing Cash, Conventional, FHA, Other, VA Loan
Listing Terms Cash, Conventional, FHA, Other, VA Loan
Special Listing Condition None
Read Less

© 2024 METROLIST, INC., DBA RECOLORADO® – All Rights Reserved
6455 S. Yosemite St., Suite 500 Greenwood Village, CO 80111 USA
Bought with Brokers Guild Homes
GET MORE INFORMATION




