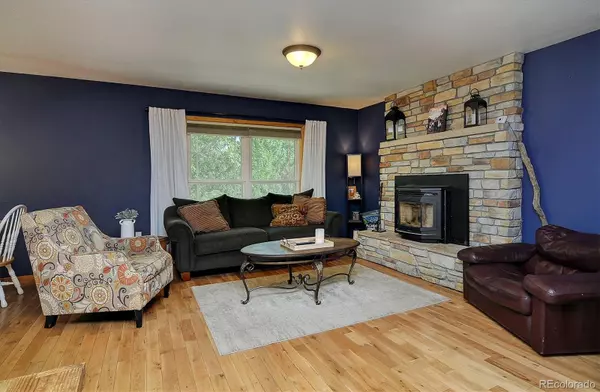For more information regarding the value of a property, please contact us for a free consultation.
304 Pinyon LN Poncha Springs, CO 81242
Want to know what your home might be worth? Contact us for a FREE valuation!

Our team is ready to help you sell your home for the highest possible price ASAP
Key Details
Property Type Single Family Home
Sub Type Single Family Residence
Listing Status Sold
Purchase Type For Sale
Square Footage 2,340 sqft
Price per Sqft $288
Subdivision Poncha Springs
MLS Listing ID 5136438
Sold Date 09/04/24
Style Traditional
Bedrooms 4
Full Baths 3
Three Quarter Bath 1
HOA Y/N No
Abv Grd Liv Area 1,233
Originating Board recolorado
Year Built 1973
Annual Tax Amount $1,626
Tax Year 2020
Lot Size 0.700 Acres
Acres 0.7
Property Description
This property is a real treasure tucked privately in a preserved neighborhood on a .7 acre treed lot comprised of a spacious 2340 square foot main home in addition to an income producing 672 square foot guest home. The sweetness of this delightful 3 bedroom 3 bath home is evident in every detail, making it the optimal opportunity in Chaffee County for a main residence plus income producing second detached home. Fabulous floor plan in the main house with open great room including updated kitchen and appliances, accommodating entertainment and dining spaces in addition to a spacious living room with stone hearth and pellet insert. Generous primary suite is the ideal retreat, aptly located on the main floor and easy to appreciate the spacious and enhanced 5 piece ensuite bath. The lower level presents an extended family/bonus room, two additional bedrooms, 3/4 bath, and laundry. Covered front entry into the foyer provides terrific storage, simple access to the attached two car garage and line of sight to both living room and family room. Naturally drawn outside to this inspiring and fun yard, friends and family will enjoy the pergola, "ship" play set, patio, deck space and beautifully designed landscaping. Darling guest or rental home is comprised of a 1 bedroom, 1 bath dwelling with an open airy kitchen, laundry and living room with an updated gas free-standing stove. The private location of the second residence adds flexibility, generates income and has minimal impact on the main home. Close to whitewater activities, within 30 minutes to downhill and cross country skiing and snowmobiling or ride your bike directly from the property to begin your adventures in the heart of Colorado.
Location
State CO
County Chaffee
Zoning Residential
Rooms
Basement Finished, Full, Interior Entry
Main Level Bedrooms 2
Interior
Interior Features Built-in Features, Eat-in Kitchen, Five Piece Bath, In-Law Floor Plan, Laminate Counters, Open Floorplan, Primary Suite
Heating Forced Air, Propane
Cooling None
Flooring Carpet, Laminate, Tile
Fireplaces Number 2
Fireplaces Type Free Standing, Gas, Living Room, Other
Fireplace Y
Appliance Dishwasher, Dryer, Microwave, Range, Refrigerator, Washer
Laundry In Unit
Exterior
Exterior Feature Garden, Lighting, Private Yard
Garage Driveway-Gravel
Garage Spaces 2.0
Fence Partial
Utilities Available Electricity Connected, Phone Connected, Propane
View Mountain(s)
Roof Type Composition
Total Parking Spaces 6
Garage Yes
Building
Lot Description Corner Lot, Cul-De-Sac, Ditch, Landscaped
Foundation Concrete Perimeter
Sewer Public Sewer
Water Well
Level or Stories Two
Structure Type Frame,Stone,Stucco
Schools
Elementary Schools Longfellow
Middle Schools Salida
High Schools Salida
School District Salida R-32
Others
Senior Community No
Ownership Individual
Acceptable Financing Cash, Conventional, Jumbo
Listing Terms Cash, Conventional, Jumbo
Special Listing Condition None
Pets Description Yes
Read Less

© 2024 METROLIST, INC., DBA RECOLORADO® – All Rights Reserved
6455 S. Yosemite St., Suite 500 Greenwood Village, CO 80111 USA
Bought with First Colorado Land Office, Inc.
GET MORE INFORMATION




