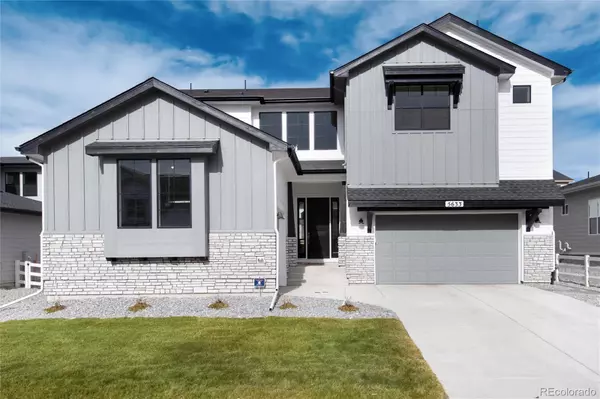For more information regarding the value of a property, please contact us for a free consultation.
5633 Loma Vista DR Parker, CO 80134
Want to know what your home might be worth? Contact us for a FREE valuation!

Our team is ready to help you sell your home for the highest possible price ASAP
Key Details
Property Type Single Family Home
Sub Type Single Family Residence
Listing Status Sold
Purchase Type For Sale
Square Footage 3,379 sqft
Price per Sqft $254
Subdivision Allison Ranch
MLS Listing ID 7432165
Sold Date 08/19/24
Bedrooms 4
Full Baths 3
Half Baths 1
Condo Fees $132
HOA Fees $132/mo
HOA Y/N Yes
Abv Grd Liv Area 3,379
Originating Board recolorado
Year Built 2023
Annual Tax Amount $2,891
Tax Year 2022
Lot Size 8,712 Sqft
Acres 0.2
Property Description
HUGE PRICE REDUCTION! This is your opportunity to get into a new home without waiting for completion, landscaping or having to pick out finishes! Just pack and move right in! Welcome to Allison Ranch in Parker, Colorado. This stunning home, built by Toll Brothers, is elegant yet very functional. The lucky new owner of this home will enjoy every design center upgrade available including carpet, tile, cabinetry, iron railings, wood flooring, countertops and fireplace to name a few! The main level features a 2-story Great room with floor to ceiling fireplace and a grand stacking slider to the back patio, amazing eat-in kitchen with Kitchen Aid appliances, quartz countertops, large island and walk-in pantry. There is an elegant dining room, a large office, powder room and mud room to round out the main level. The upstairs includes the primary suite with everything you need to relax after a long day; large soaking tub, dual vanities, large walk-in closet and XL shower! Additionally there are three secondary bedrooms, each with walk in closets along with two bathrooms and laundry room! Allison Ranch is conveniently located between Parker and Castle Rock, with easy access to the Cherry Creek trail system. Amenities of this community include dedicated parks and playgrounds along with an outdoor pool. Information provided herein is from sources deemed reliable but not guaranteed and is provided without the intention that any buyer rely upon it. Listing Broker takes no responsibility for its accuracy and all information must be independently verified by buyers.
Location
State CO
County Douglas
Rooms
Basement Unfinished
Interior
Interior Features Eat-in Kitchen, Entrance Foyer, Five Piece Bath, High Ceilings, Jack & Jill Bathroom, Kitchen Island, Open Floorplan, Pantry, Quartz Counters, Smoke Free, Walk-In Closet(s)
Heating Forced Air
Cooling Central Air
Flooring Carpet, Tile, Wood
Fireplaces Number 1
Fireplaces Type Gas, Living Room
Fireplace Y
Appliance Cooktop, Dishwasher, Disposal, Dryer, Microwave, Oven, Range, Refrigerator, Tankless Water Heater, Washer
Exterior
Garage Concrete
Garage Spaces 3.0
Fence Partial
Roof Type Composition
Total Parking Spaces 3
Garage Yes
Building
Sewer Public Sewer
Water Public
Level or Stories Two
Structure Type Cement Siding
Schools
Elementary Schools Northeast
Middle Schools Sagewood
High Schools Ponderosa
School District Douglas Re-1
Others
Senior Community No
Ownership Individual
Acceptable Financing Cash, Conventional, FHA, Jumbo, VA Loan
Listing Terms Cash, Conventional, FHA, Jumbo, VA Loan
Special Listing Condition None
Read Less

© 2024 METROLIST, INC., DBA RECOLORADO® – All Rights Reserved
6455 S. Yosemite St., Suite 500 Greenwood Village, CO 80111 USA
Bought with LIV Sotheby's International Realty
GET MORE INFORMATION




