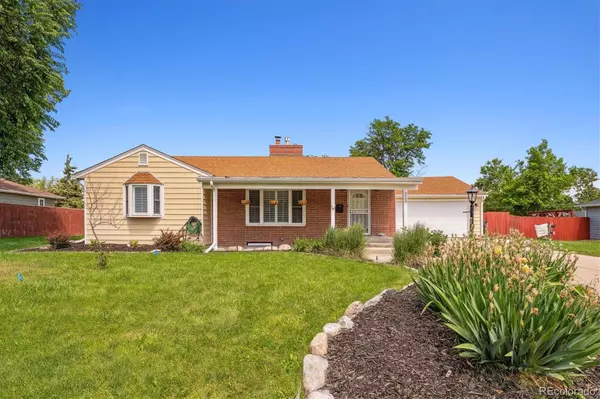For more information regarding the value of a property, please contact us for a free consultation.
5440 Flower CT Arvada, CO 80002
Want to know what your home might be worth? Contact us for a FREE valuation!

Our team is ready to help you sell your home for the highest possible price ASAP
Key Details
Property Type Single Family Home
Sub Type Single Family Residence
Listing Status Sold
Purchase Type For Sale
Square Footage 1,593 sqft
Price per Sqft $483
Subdivision Arvada Plaza
MLS Listing ID 7869419
Sold Date 08/02/24
Bedrooms 3
Full Baths 2
HOA Y/N No
Abv Grd Liv Area 1,593
Originating Board recolorado
Year Built 1951
Annual Tax Amount $4,424
Tax Year 2023
Lot Size 0.340 Acres
Acres 0.34
Property Description
Welcome to this meticulously upgraded ranch-style home in a peaceful Arvada neighborhood. Boasting 3 bedrooms and 2 bathrooms, including a spacious primary en-suite with washer/dryer, this residence offers comfort and convenience. You'll find two inviting living rooms, perfect for entertaining or relaxing with family and friends. The finished basement has adorable library and 3rd bedroom. The unfinished section includes washer/dryer and enough room to add that 3rd bathroom! Situated on over a 1/3 acre lot, the property includes an oversized 2-car garage, RV hook-up (Electric, Water, Sewer), and benefits from both city water and well. Enjoy the outdoors with three covered patios, one featuring a hot tub under a charming pergola, creating a serene retreat. This home is a gardeners dream and enjoy the shed for all your landscaping tools. Conveniently located just 1 mile from Old Town Arvada, residents can easily access restaurants, shops, parks, public transportation and more. The west-facing orientation fills the home with natural light throughout the day. This home reflects pride of ownership with meticulous care and thoughtful upgrades throughout. Don't miss the opportunity to make this tranquil Arvada gem your own. Schedule a showing today and envision the possibilities of living in this desirable community.
Location
State CO
County Jefferson
Rooms
Basement Bath/Stubbed, Daylight, Finished, Partial
Main Level Bedrooms 2
Interior
Interior Features Built-in Features, Ceiling Fan(s), Central Vacuum, Entrance Foyer, Granite Counters, Pantry, Primary Suite, Radon Mitigation System, Hot Tub
Heating Forced Air
Cooling Central Air
Flooring Tile, Wood
Fireplaces Number 1
Fireplaces Type Gas, Living Room
Fireplace Y
Appliance Cooktop, Dishwasher, Disposal, Dryer, Microwave, Oven, Refrigerator, Washer
Laundry In Unit
Exterior
Exterior Feature Garden, Private Yard, Rain Gutters, Spa/Hot Tub
Parking Features 220 Volts, Concrete
Fence Partial
Utilities Available Cable Available, Electricity Available, Internet Access (Wired), Natural Gas Connected
Roof Type Composition
Total Parking Spaces 3
Garage No
Building
Lot Description Level
Sewer Public Sewer
Water Public, Well
Level or Stories One
Structure Type Brick,Frame,Vinyl Siding
Schools
Elementary Schools Lawrence
Middle Schools Arvada K-8
High Schools Arvada
School District Jefferson County R-1
Others
Senior Community No
Ownership Individual
Acceptable Financing Cash, Conventional, FHA, VA Loan
Listing Terms Cash, Conventional, FHA, VA Loan
Special Listing Condition None
Read Less

© 2024 METROLIST, INC., DBA RECOLORADO® – All Rights Reserved
6455 S. Yosemite St., Suite 500 Greenwood Village, CO 80111 USA
Bought with Milehimodern
GET MORE INFORMATION




