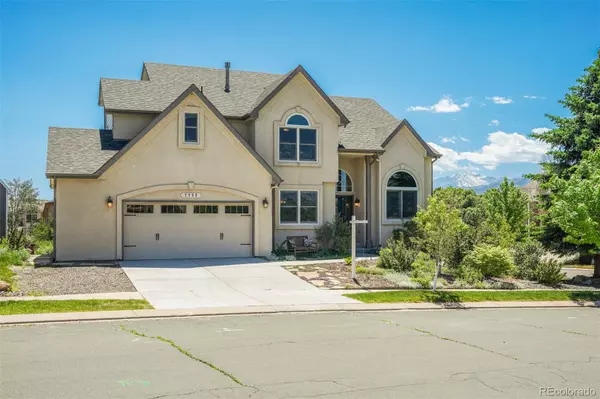For more information regarding the value of a property, please contact us for a free consultation.
1111 Vista Oaks DR Colorado Springs, CO 80921
Want to know what your home might be worth? Contact us for a FREE valuation!

Our team is ready to help you sell your home for the highest possible price ASAP
Key Details
Property Type Single Family Home
Sub Type Single Family Residence
Listing Status Sold
Purchase Type For Sale
Square Footage 4,261 sqft
Price per Sqft $173
Subdivision Middle Creek Manor
MLS Listing ID 7543747
Sold Date 07/31/24
Bedrooms 4
Full Baths 2
Half Baths 1
Three Quarter Bath 1
Condo Fees $85
HOA Fees $7/ann
HOA Y/N Yes
Abv Grd Liv Area 2,869
Year Built 2000
Annual Tax Amount $2,147
Tax Year 2022
Lot Size 10,366 Sqft
Acres 0.24
Property Sub-Type Single Family Residence
Source recolorado
Property Description
Welcome to this meticulously maintained one-owner home, where pristine cleanliness, H/W floors & inviting charm welcome you at every turn. Step through the front door into a dramatic two-story entry with a gracefully curved staircase, setting the tone for the elegance found throughout. Outside, find tasteful landscaping featuring a variety of perennials and fruit trees, all easily maintained with the convenience of a smart sprinkler system. A fenced yard creates a tranquil oasis to enjoy the fantastic mountain views visible from both inside and out. The heart of this home lies in the spacious eat-in kitchen, where newer S/S appliances gleam against the backdrop of an island perfect for meal prep or casual dining. A convenient walkout to the deck invites you to savor your morning coffee surrounded by nature's beauty. For more formal occasions, separate dining space awaits. Work from home in the main level office, enhanced by plantation shutters offering both style & functionality. Unwind in the great room beside the see-through fireplace, providing warmth and ambiance on chilly evenings. Upstairs, the spacious primary bedroom awaits, with coffered ceilings & new paint. A custom barn door reveals the updated en suite bath, complete with radiant floor heating & breathtaking views. One of the four upper-level bedrooms boasts an en suite 3/4 bath (wired for radiant) and walk-in closet, while two others share a recently remodeled 4-piece bath, also with radiant floor heating. The possibilities are endless in the unfinished walkout basement, offering ample space to create your own customized living area tailored to your preferences and lifestyle. Enjoy a whole house fan for comfort on warmer days. Conveniently located near Interquest, parks, schools, and I25, this home offers the perfect blend of luxury, comfort, and accessibility. Don't miss your opportunity to make this exquisite property your own sanctuary in the heart of it all.
Location
State CO
County El Paso
Zoning R1-6
Rooms
Basement Full, Unfinished
Interior
Interior Features Ceiling Fan(s), High Ceilings, Pantry
Heating Forced Air
Cooling Attic Fan
Fireplaces Number 1
Fireplaces Type Gas
Fireplace Y
Appliance Dishwasher, Microwave, Range, Refrigerator, Self Cleaning Oven
Exterior
Garage Spaces 2.0
Fence Partial
Utilities Available Electricity Connected, Natural Gas Available
View Mountain(s)
Roof Type Composition
Total Parking Spaces 2
Garage Yes
Building
Lot Description Level
Sewer Public Sewer
Water Public
Level or Stories Two
Structure Type Frame,Stucco,Vinyl Siding
Schools
Elementary Schools The Da Vinci Academy
Middle Schools Discovery Canyon
High Schools Discovery Canyon
School District Academy 20
Others
Senior Community No
Ownership Individual
Acceptable Financing Cash, Conventional, VA Loan
Listing Terms Cash, Conventional, VA Loan
Special Listing Condition None
Read Less

© 2025 METROLIST, INC., DBA RECOLORADO® – All Rights Reserved
6455 S. Yosemite St., Suite 500 Greenwood Village, CO 80111 USA
Bought with LIV Sotheby's International Realty
GET MORE INFORMATION




