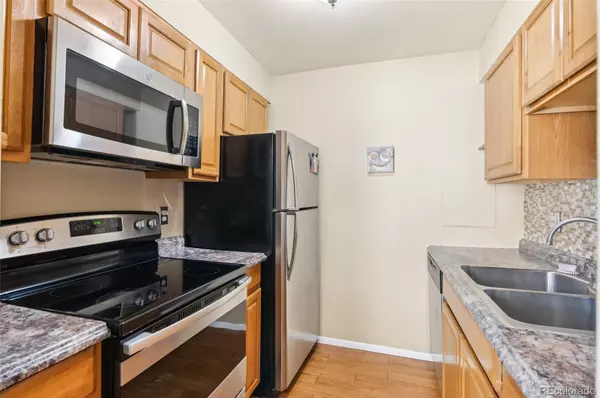For more information regarding the value of a property, please contact us for a free consultation.
384 S Ironton ST #114 Aurora, CO 80012
Want to know what your home might be worth? Contact us for a FREE valuation!

Our team is ready to help you sell your home for the highest possible price ASAP
Key Details
Property Type Condo
Sub Type Condominium
Listing Status Sold
Purchase Type For Sale
Square Footage 840 sqft
Price per Sqft $247
Subdivision Edenbrook
MLS Listing ID 4403251
Sold Date 07/25/24
Bedrooms 2
Full Baths 1
Three Quarter Bath 1
Condo Fees $489
HOA Fees $489/mo
HOA Y/N Yes
Abv Grd Liv Area 840
Originating Board recolorado
Year Built 1974
Annual Tax Amount $724
Tax Year 2022
Property Description
Dive into homeownership with this 2 bed / 2 bath condo, perfect for first-time buyers eager to personalize their space and build equity. Colorado's top lender, Nicole Rueth, will BUY DOWN YOUR RATE by 1% for the 1st year AND give you a $500 Appraisal CREDIT!! Located on the first floor, this end unit mixes vital updates with opportunities for your creative touch in areas like flooring and cabinets. Some recent updates include: HVAC system with Bluetooth thermostat; stainless steel appliances - new fridge & microwave; electrical panel & outlets; kitchen and main bath plumbing; stackable washer/dryer; bedroom windows; storm door. Enjoy the wood burning fireplace or HOA amenities like the courtyard or recently renovated Clubhouse. Your assigned carport space includes a storage locker and is close to the unit. Heat & water are paid via HOA - you only pay electric & internet. Ask your agent for the Xcel Bill Summary in supplements. MOTIVATED SELLERS - submit any offer! Located in the Cherry Creek school district and conveniently on the Denver/Aurora border, off Alameda and Havana; only 2 miles from hwy 225; 15 min to DTC; 12 min to Cherry Creek OR Anschutz; 25 min to Downtown OR the Airport. Less than 5 min to The Gardens on Havana shopping district with Sprouts, Target, and tons of other retail. A very short walk to: Walgreens, Starbucks, Jet’s Pizza, 7-11, Fat Boy’s Bar & Grill, Red Lobster, 2 golf courses, public transportation, and more. Enjoy walks, 18-hole disc golf course, a playground, softball fields, and basketball & tennis courts at 57-acre Expo Park, which is just on the other side of the parking lot! The park trails connect to High Line Canal Trail and Westerly Creek Trail. Schedule a showing today and envision transforming this space into your dream home! Be sure to check out the 360 virtual tour at https://my.matterport.com/show/?m=btwLyzeNCG5&brand=0&mls=1&
Location
State CO
County Arapahoe
Zoning R-4
Rooms
Main Level Bedrooms 2
Interior
Interior Features Ceiling Fan(s), High Ceilings, High Speed Internet, Primary Suite, Quartz Counters, Smart Thermostat, Walk-In Closet(s)
Heating Hot Water
Cooling Central Air
Flooring Vinyl
Fireplaces Number 1
Fireplaces Type Living Room, Wood Burning
Fireplace Y
Appliance Dishwasher, Disposal, Dryer, Freezer, Microwave, Refrigerator, Self Cleaning Oven, Washer
Laundry In Unit
Exterior
Garage Asphalt, Guest, Storage
Utilities Available Cable Available, Electricity Connected, Internet Access (Wired), Phone Available
Roof Type Unknown
Total Parking Spaces 2
Garage No
Building
Lot Description Master Planned, Near Public Transit
Foundation Slab
Sewer Public Sewer
Water Public
Level or Stories One
Structure Type Concrete
Schools
Elementary Schools Highline Community
Middle Schools Prairie
High Schools Overland
School District Cherry Creek 5
Others
Senior Community No
Ownership Individual
Acceptable Financing 1031 Exchange, Cash, Conventional, VA Loan
Listing Terms 1031 Exchange, Cash, Conventional, VA Loan
Special Listing Condition None
Pets Description Cats OK, Dogs OK
Read Less

© 2024 METROLIST, INC., DBA RECOLORADO® – All Rights Reserved
6455 S. Yosemite St., Suite 500 Greenwood Village, CO 80111 USA
Bought with Berkshire Hathaway HomeServices Colorado Real Estate, LLC
GET MORE INFORMATION




