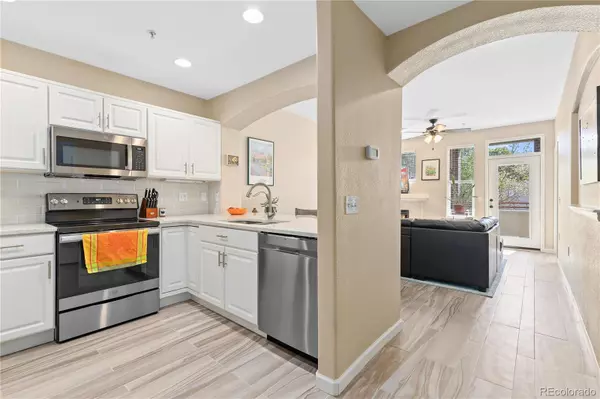For more information regarding the value of a property, please contact us for a free consultation.
1767 N Pearl ST #102 Denver, CO 80203
Want to know what your home might be worth? Contact us for a FREE valuation!

Our team is ready to help you sell your home for the highest possible price ASAP
Key Details
Property Type Condo
Sub Type Condominium
Listing Status Sold
Purchase Type For Sale
Square Footage 963 sqft
Price per Sqft $438
Subdivision Uptown/North Cap Hill
MLS Listing ID 5245909
Sold Date 07/23/24
Bedrooms 2
Full Baths 1
Three Quarter Bath 1
Condo Fees $360
HOA Fees $360/mo
HOA Y/N Yes
Abv Grd Liv Area 963
Originating Board recolorado
Year Built 2000
Annual Tax Amount $2,143
Tax Year 2023
Property Description
SELLER IS OFFERING PRE-PAID HOA DUES THROUGH THE END OF THE YEAR!! Welcome to this charming condo in the heart of Denver's vibrant Uptown neighborhood! This beautifully renovated first-floor unit is perfect for dog owners looking for convenience and enhanced security of being elevated above ground level. A deeded parking space in a heated garage, plus a lower HOA fee compared to other condos in the area, provide both peace of mind and affordability. Step into the open floor plan, flooded with natural light, and enjoy the beautifully updated kitchen featuring stainless steel appliances, quartz countertops, and a breakfast bar—ideal for casual dining or entertaining. The living room boasts a cozy gas fireplace and access to a private balcony secluded by a beautiful tree. The primary bedroom suite is a true sanctuary, complete with an en-suite bathroom featuring a huge walk-in shower, dual sinks, and a spacious walk-in closet. An additional bedroom and full bathroom provide ample space for a home office or guests. An in-unit laundry room adds to the luxury of this well-designed space. This property is situated in an amazing location within walking distance to Denver's best restaurants and bars. Plus, with 17th Ave only a block away, you're just 1 mile from City Park, home to City Park Jazz, the Denver Zoo, and the City Park golf course. Don't miss this opportunity to own a pristine condo in one of Denver's most desirable neighborhoods!
Location
State CO
County Denver
Zoning C-MX-8
Rooms
Main Level Bedrooms 2
Interior
Interior Features Ceiling Fan(s), Five Piece Bath, No Stairs, Open Floorplan, Primary Suite, Quartz Counters, Smoke Free
Heating Electric
Cooling Central Air
Flooring Carpet, Tile
Fireplaces Number 1
Fireplaces Type Gas, Gas Log, Living Room
Fireplace Y
Appliance Dishwasher, Disposal, Dryer, Gas Water Heater, Microwave, Range, Refrigerator, Self Cleaning Oven, Washer
Exterior
Exterior Feature Balcony, Lighting, Rain Gutters
Parking Features Heated Garage, Lighted, Oversized Door
Garage Spaces 1.0
Utilities Available Cable Available, Electricity Connected, Internet Access (Wired), Natural Gas Connected
View City
Roof Type Unknown
Total Parking Spaces 1
Garage No
Building
Lot Description Corner Lot, Near Public Transit
Sewer Public Sewer
Water Public
Level or Stories One
Structure Type Brick,Stucco
Schools
Elementary Schools Cole Arts And Science Academy
Middle Schools Whittier E-8
High Schools East
School District Denver 1
Others
Senior Community No
Ownership Individual
Acceptable Financing Cash, Conventional, FHA, VA Loan
Listing Terms Cash, Conventional, FHA, VA Loan
Special Listing Condition None
Read Less

© 2024 METROLIST, INC., DBA RECOLORADO® – All Rights Reserved
6455 S. Yosemite St., Suite 500 Greenwood Village, CO 80111 USA
Bought with Milehimodern
GET MORE INFORMATION




