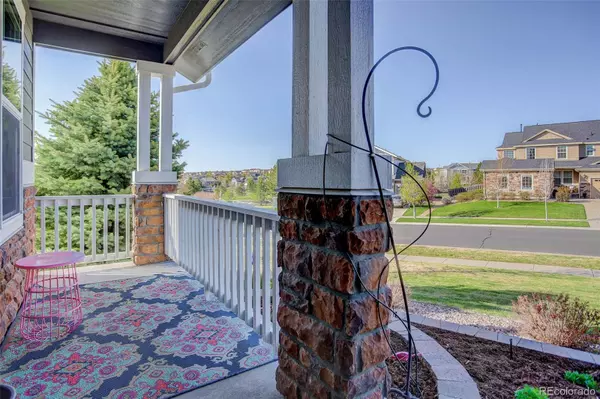For more information regarding the value of a property, please contact us for a free consultation.
5980 S Little River WAY Aurora, CO 80016
Want to know what your home might be worth? Contact us for a FREE valuation!

Our team is ready to help you sell your home for the highest possible price ASAP
Key Details
Property Type Single Family Home
Sub Type Single Family Residence
Listing Status Sold
Purchase Type For Sale
Square Footage 3,990 sqft
Price per Sqft $221
Subdivision Beacon Point
MLS Listing ID 5500490
Sold Date 07/15/24
Bedrooms 6
Full Baths 4
Three Quarter Bath 1
Condo Fees $200
HOA Fees $66/qua
HOA Y/N Yes
Abv Grd Liv Area 2,806
Originating Board recolorado
Year Built 2013
Annual Tax Amount $5,933
Tax Year 2022
Lot Size 0.300 Acres
Acres 0.3
Property Description
Immerse yourself in the perfect blend of luxury and natural beauty at this exceptional 6-bedroom, 5-bathroom residence in the well-sought-after community of Beacon Point. Nestled against breathtaking reservoir views, every corner of this home exudes sophistication and warmth.
No detail has been overlooked, from the grandeur of the spacious great room to the cozy parlor/sitting room, ideal for intimate gatherings. Versatile in design, the layout includes a primary suite upstairs with custom closets and an expansive basement with a bar and additional bedroom/workout space.
Step outside and be captivated by the custom pond with a cascading waterfall and a custom fire pit, all set amidst miles of scenic trails and water activities. With top-rated schools, neighborhood amenities, and easy access to major thoroughfares, this home offers a lifestyle of comfort and ease.
Experience luxury living at its finest. Schedule your viewing today and make this exceptional Aurora residence your own!
Location
State CO
County Arapahoe
Rooms
Basement Full, Walk-Out Access
Main Level Bedrooms 1
Interior
Interior Features Built-in Features, High Ceilings, Primary Suite, Walk-In Closet(s)
Heating Forced Air
Cooling Central Air
Fireplace N
Appliance Dishwasher, Dryer, Oven, Refrigerator, Washer
Exterior
Exterior Feature Fire Pit, Gas Grill, Water Feature
Garage Spaces 3.0
Roof Type Composition
Total Parking Spaces 3
Garage Yes
Building
Sewer Public Sewer
Water Public
Level or Stories Two
Structure Type Wood Siding
Schools
Elementary Schools Pine Ridge
Middle Schools Infinity
High Schools Cherokee Trail
School District Cherry Creek 5
Others
Senior Community No
Ownership Individual
Acceptable Financing Cash, Conventional, FHA, VA Loan
Listing Terms Cash, Conventional, FHA, VA Loan
Special Listing Condition None
Read Less

© 2024 METROLIST, INC., DBA RECOLORADO® – All Rights Reserved
6455 S. Yosemite St., Suite 500 Greenwood Village, CO 80111 USA
Bought with West and Main Homes Inc
GET MORE INFORMATION




