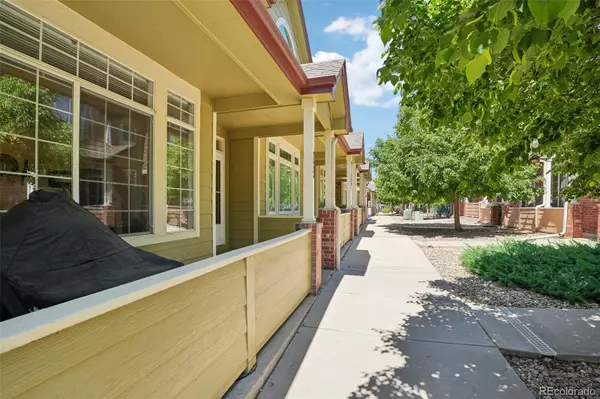For more information regarding the value of a property, please contact us for a free consultation.
2855 Rock Creek CIR #225 Superior, CO 80027
Want to know what your home might be worth? Contact us for a FREE valuation!

Our team is ready to help you sell your home for the highest possible price ASAP
Key Details
Property Type Townhouse
Sub Type Townhouse
Listing Status Sold
Purchase Type For Sale
Square Footage 1,509 sqft
Price per Sqft $311
Subdivision Rock Creek Ranch
MLS Listing ID 2741198
Sold Date 07/15/24
Style Contemporary
Bedrooms 2
Full Baths 2
Half Baths 1
Condo Fees $365
HOA Fees $365/mo
HOA Y/N Yes
Abv Grd Liv Area 1,509
Originating Board recolorado
Year Built 1999
Annual Tax Amount $2,989
Tax Year 2022
Lot Size 1,306 Sqft
Acres 0.03
Property Description
SELLER WILL PAY ALL HOA MONTHLY DUES FOR 1 FULL YEAR AT CLOSING!! Welcome to this beautiful townhouse located in the desirable Rock Creek community in Superior, CO. With 2 bedrooms, 2 full bathrooms, and 1 half bathroom, this property offers a comfortable and spacious living space of 1509 sqft. The townhouse also comes with a 2-car garage, providing ample parking and storage space.
Upon arrival, you'll be greeted and amazed by the stylish exterior entry featuring a full porch. It's the perfect spot to sip your morning coffee or enjoy a glass of something perhaps a little stronger in the evening if you so choose.
Inside, the living room is the heart of the home. With its new light hardwood/wood-style floors, ceiling fan, and track lighting, it's the perfect place to relax and unwind after a long day. And the kitchen? It's a chef's dream! With light wood-type flooring, light brown cabinetry, new higher end appliances, and a tasteful backsplash, you'll feel like a culinary superstar every time you step foot in this space.
The primary bedroom is your own personal sanctuary. With its new light carpet, spacious closet, and vaulted ceiling, you'll never want to leave. And the attached primary bathroom? It's like having your own spa retreat with its new hardwood/wood-style floors, independent shower and bath, and dual vanity.
One of the highlights of this community is the inviting pool area, complete with a fenced outdoor pool, a hot tub, and a patio. It's the perfect spot to relax and unwind on warm summer days.
Living in the Rock Creek community means you'll have access to amenities galore. Plus, the location is unbeatable for a variety of outdoor activities. You'll be just a stone's throw away from shopping, dining, and entertainment options, making it easy to live your best life.
Location
State CO
County Boulder
Zoning RES
Interior
Interior Features Ceiling Fan(s), Five Piece Bath, High Speed Internet, Laminate Counters, Open Floorplan, Smoke Free, Walk-In Closet(s)
Heating Forced Air, Natural Gas
Cooling Central Air
Flooring Carpet, Vinyl
Fireplaces Number 1
Fireplaces Type Family Room, Gas
Fireplace Y
Appliance Dishwasher, Disposal, Gas Water Heater, Microwave, Range, Refrigerator
Laundry In Unit
Exterior
Exterior Feature Playground, Rain Gutters
Garage Spaces 2.0
Fence None
Utilities Available Cable Available, Electricity Connected, Internet Access (Wired), Natural Gas Connected
Roof Type Composition
Total Parking Spaces 2
Garage Yes
Building
Foundation Concrete Perimeter
Sewer Public Sewer
Water Public
Level or Stories Two
Structure Type Frame,Wood Siding
Schools
Elementary Schools Eldorado K-8
Middle Schools Eldorado K-8
High Schools Monarch
School District Boulder Valley Re 2
Others
Senior Community No
Ownership Individual
Acceptable Financing Cash, Conventional, FHA, VA Loan
Listing Terms Cash, Conventional, FHA, VA Loan
Special Listing Condition None
Pets Description Cats OK, Dogs OK
Read Less

© 2024 METROLIST, INC., DBA RECOLORADO® – All Rights Reserved
6455 S. Yosemite St., Suite 500 Greenwood Village, CO 80111 USA
Bought with RE/MAX ALLIANCE
GET MORE INFORMATION




