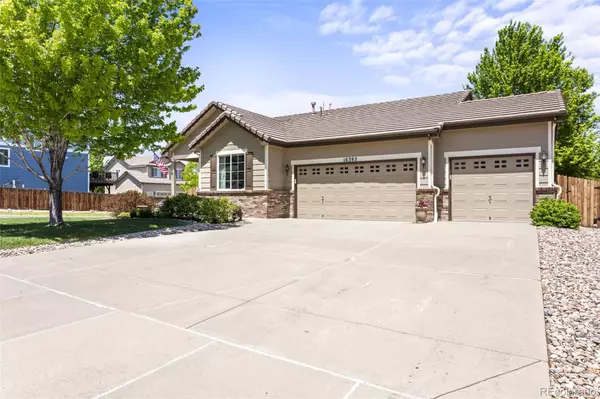For more information regarding the value of a property, please contact us for a free consultation.
16395 E Jackalope DR Parker, CO 80134
Want to know what your home might be worth? Contact us for a FREE valuation!

Our team is ready to help you sell your home for the highest possible price ASAP
Key Details
Property Type Single Family Home
Sub Type Single Family Residence
Listing Status Sold
Purchase Type For Sale
Square Footage 1,308 sqft
Price per Sqft $451
Subdivision Antelope Heights
MLS Listing ID 6700189
Sold Date 07/09/24
Bedrooms 3
Full Baths 2
Condo Fees $70
HOA Fees $70/mo
HOA Y/N Yes
Abv Grd Liv Area 1,308
Originating Board recolorado
Year Built 2006
Annual Tax Amount $4,783
Tax Year 2023
Lot Size 8,712 Sqft
Acres 0.2
Property Description
**Rare Parker Ranch *
This detached ranch, three car garage, south facing corner lot is waiting to impress! Step inside this three bedroom, two bathroom home and be greeted by an abundance of light with vaulted ceilings that add a touch of elegance. The kitchen features generous cabinet storage, a pantry, stainless steel appliances and a gas stove. The dining area leads you to the well cared for, fenced and private back yard. The landscaping includes a decorative dry river bed bisecting the property with an assortment of trees and perennials. Overlooking the yard is a large deck with seating and fire table on the far end. On top of that, you will have a peace of mind with a tile roof. Head back around the side of the home down the stone path to the service door into the garage. As you re-enter through the laundry room, go straight to the large primary suite with double sinks, oversized tub, and a walk-in in closet. This beautiful ranch is a location gem and situated a block away from highly rated Goldrush elementary school, minutes from downtown Parker with Sunday farmers markets, local fun, shopping and restaurants. Welcome Home!
Location
State CO
County Douglas
Zoning Residential
Rooms
Main Level Bedrooms 3
Interior
Interior Features Ceiling Fan(s), Eat-in Kitchen, High Ceilings, High Speed Internet, Pantry, Vaulted Ceiling(s), Walk-In Closet(s)
Heating Forced Air
Cooling Central Air
Flooring Carpet, Laminate, Tile
Fireplaces Number 1
Fireplaces Type Gas
Fireplace Y
Appliance Dishwasher, Disposal, Dryer, Gas Water Heater, Microwave, Oven, Refrigerator, Washer
Exterior
Exterior Feature Fire Pit, Private Yard
Parking Features Concrete, Dry Walled, Exterior Access Door, Finished, Oversized, Storage
Garage Spaces 3.0
Fence Full
Roof Type Concrete
Total Parking Spaces 3
Garage Yes
Building
Lot Description Corner Lot, Irrigated, Landscaped, Sprinklers In Front, Sprinklers In Rear
Foundation Slab
Sewer Public Sewer
Water Public
Level or Stories One
Structure Type Brick,Cement Siding,Frame
Schools
Elementary Schools Gold Rush
Middle Schools Cimarron
High Schools Legend
School District Douglas Re-1
Others
Senior Community No
Ownership Individual
Acceptable Financing Cash, Conventional, FHA, VA Loan
Listing Terms Cash, Conventional, FHA, VA Loan
Special Listing Condition None
Pets Allowed Yes
Read Less

© 2025 METROLIST, INC., DBA RECOLORADO® – All Rights Reserved
6455 S. Yosemite St., Suite 500 Greenwood Village, CO 80111 USA
Bought with Keller Williams DTC



