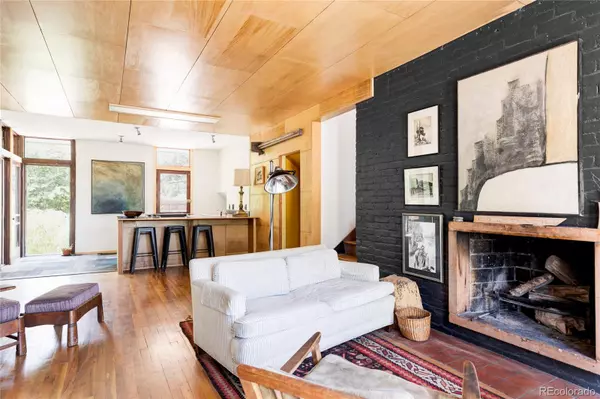For more information regarding the value of a property, please contact us for a free consultation.
3025 Glencoe ST Denver, CO 80207
Want to know what your home might be worth? Contact us for a FREE valuation!

Our team is ready to help you sell your home for the highest possible price ASAP
Key Details
Property Type Single Family Home
Sub Type Single Family Residence
Listing Status Sold
Purchase Type For Sale
Square Footage 1,938 sqft
Price per Sqft $335
Subdivision Park Hill
MLS Listing ID 8166055
Sold Date 07/08/24
Style Mid-Century Modern
Bedrooms 3
Full Baths 1
Three Quarter Bath 1
HOA Y/N No
Abv Grd Liv Area 969
Originating Board recolorado
Year Built 1948
Annual Tax Amount $2,932
Tax Year 2023
Lot Size 6,098 Sqft
Acres 0.14
Property Description
This exquisite mid-century modern home was built in 1948 and designed by Edward Hawkins. Hawkins was responsible for over 50 iconic designs in Denver's North Park Hill neighborhood, including the 3000 blocks of Forest and Glencoe St., and the 3300 block of Ash St. His work extends to the Arapahoe Acres subdivision, and more.
Situated on a spacious 6,250 sq. ft. lot, this property was rezoned in 2021 to allow for an ADU, offering further potential for expansion – not a common amenity.
This home boasts authentic Denver red sand brick detailing with a striking Roman brick dividing wall. Clerestory windows flood rooms with natural light. The entry level includes floor-to-ceiling windows and Baltic birch-paneled ceilings and walls in the living room. The minimalist kitchen features a steel and wood butcher block countertop peninsula. An original wood-burning fireplace set flush with the surround, and framed by a minimal trim, sets the inviting foundation for this space.
The upper level includes two bedrooms and one bathroom, with ample storage. The garden level offers an additional bedroom and bathroom, along with a flexible-use space, currently including laundry. The basement level features a large open space with a storage room, a vintage wet bar, and original shoji screen panels, which could be utilized to form an intriguing accent wall.
This home retains its original aluminum frame single-pane fixed and awning windows, complemented by storm windows and screens. Recent upgrades include new bathroom tile and hand crafted fixtures. A 1980’s vintage sunroom/greenhouse addition allows for more space. A mid-century style carport, 4-car driveway, and off-street spaces supports all parking needs.
This is an incredible opportunity to own a piece of mid-century modern history, crafted by one of Denver's most influential architects. Ready to be personalized, this home awaits your vision and creativity. Don’t miss out on the chance to own this unique property.
Location
State CO
County Denver
Zoning E-SU-D1X
Rooms
Basement Finished
Interior
Interior Features Block Counters, Concrete Counters, High Speed Internet, Open Floorplan, T&G Ceilings, Wet Bar
Heating Forced Air, Natural Gas
Cooling None
Flooring Carpet, Tile, Wood
Fireplaces Number 1
Fireplaces Type Living Room
Fireplace Y
Appliance Cooktop
Laundry In Unit
Exterior
Parking Features Concrete
Fence Partial
Utilities Available Cable Available, Electricity Connected, Internet Access (Wired), Natural Gas Connected, Phone Available
Roof Type Tar/Gravel
Total Parking Spaces 5
Garage No
Building
Foundation Block, Concrete Perimeter
Sewer Public Sewer
Water Public
Level or Stories Three Or More
Structure Type Block,Brick,Wood Siding
Schools
Elementary Schools Park Hill
Middle Schools Mcauliffe Manual
High Schools East
School District Denver 1
Others
Senior Community No
Ownership Individual
Acceptable Financing Cash, Conventional, Other
Listing Terms Cash, Conventional, Other
Special Listing Condition None
Read Less

© 2024 METROLIST, INC., DBA RECOLORADO® – All Rights Reserved
6455 S. Yosemite St., Suite 500 Greenwood Village, CO 80111 USA
Bought with Compass - Denver
GET MORE INFORMATION




