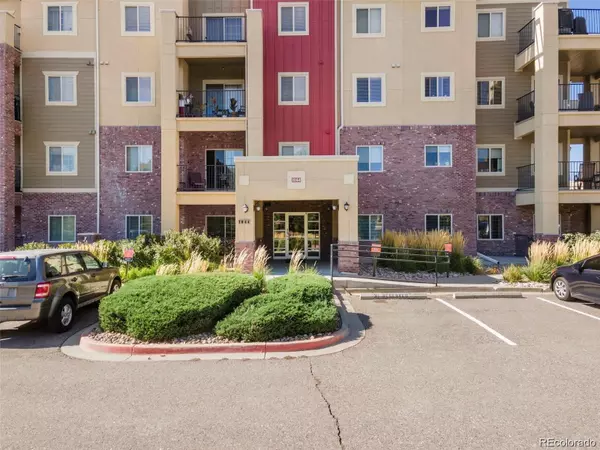For more information regarding the value of a property, please contact us for a free consultation.
1044 Rockhurst DR #203 Highlands Ranch, CO 80129
Want to know what your home might be worth? Contact us for a FREE valuation!

Our team is ready to help you sell your home for the highest possible price ASAP
Key Details
Property Type Condo
Sub Type Condominium
Listing Status Sold
Purchase Type For Sale
Square Footage 1,150 sqft
Price per Sqft $386
Subdivision Clocktower At Highlands Ranch
MLS Listing ID 7868142
Sold Date 07/03/24
Style Contemporary
Bedrooms 2
Full Baths 1
Three Quarter Bath 1
Condo Fees $485
HOA Fees $485/mo
HOA Y/N Yes
Abv Grd Liv Area 1,150
Originating Board recolorado
Year Built 2012
Annual Tax Amount $2,536
Tax Year 2023
Property Description
Mountain Views! Rare 2-bed, 2-bath unit with office/bonus room now available in the sought-after Clocktower. End-unit with incredible mountain views from the kitchen, 9 x 13 patio, great room, and primary bedroom! Almost every window offers a mountain view! Recently updated with fresh paint and carpet. Features Whirlpool appliances, granite countertops, pendant lighting, window coverings, cherry cabinets, hardwood floors, and a washer/dryer. The great room includes a cozy gas fireplace. Comes with 1 reserved underground parking spot and storage cage. Steps from Civic Green Park and Highlands Ranch Town Center, Clocktower residences offer an ideal blend of lifestyle and low-maintenance living. Enjoy urban shops, dining, cafés, services, and nature in every direction. Suburbia with an "Old Town" feel. Conveniently located near C-470, providing easy access to the Denver Tech Center and the mountains. Minutes from Children's Hospital and UCHealth Highlands Ranch Hospital. For convenience and access to everything you need, consider The Clocktower. 1044 Rockhurst is wheelchair friendly, with an elevator that services all 4 floors.
Location
State CO
County Douglas
Zoning res
Rooms
Main Level Bedrooms 2
Interior
Interior Features Elevator, Entrance Foyer, Granite Counters, No Stairs, Open Floorplan, Primary Suite, Smoke Free
Heating Heat Pump
Cooling Central Air
Flooring Carpet, Wood
Fireplaces Number 1
Fireplaces Type Great Room
Fireplace Y
Appliance Dishwasher, Disposal, Dryer, Microwave, Range, Range Hood, Refrigerator, Self Cleaning Oven, Washer
Exterior
Exterior Feature Balcony
Garage Dry Walled, Exterior Access Door, Heated Garage, Insulated Garage, Storage, Underground
Fence None
Utilities Available Electricity Available, Electricity Connected, Internet Access (Wired), Natural Gas Available, Natural Gas Connected
View Mountain(s), Plains
Roof Type Composition
Total Parking Spaces 1
Garage No
Building
Lot Description Corner Lot, Landscaped, Master Planned
Foundation Concrete Perimeter
Sewer Public Sewer
Water Public
Level or Stories Three Or More
Structure Type Brick
Schools
Elementary Schools Eldorado
Middle Schools Ranch View
High Schools Thunderridge
School District Douglas Re-1
Others
Senior Community No
Ownership Individual
Acceptable Financing 1031 Exchange, Cash, Conventional, FHA, VA Loan
Listing Terms 1031 Exchange, Cash, Conventional, FHA, VA Loan
Special Listing Condition None
Pets Description Cats OK, Dogs OK, Size Limit
Read Less

© 2024 METROLIST, INC., DBA RECOLORADO® – All Rights Reserved
6455 S. Yosemite St., Suite 500 Greenwood Village, CO 80111 USA
Bought with Compass - Denver
GET MORE INFORMATION




