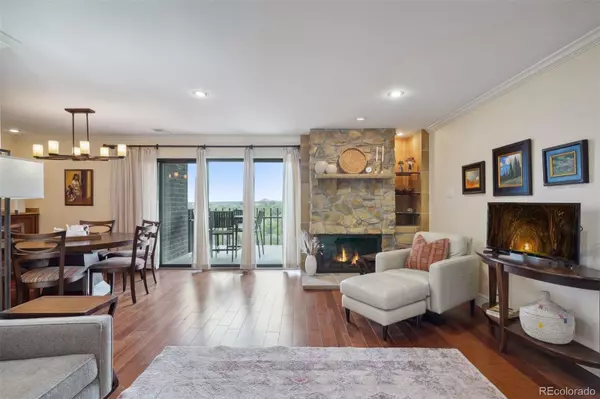For more information regarding the value of a property, please contact us for a free consultation.
460 S Marion Pkwy #2051 Denver, CO 80209
Want to know what your home might be worth? Contact us for a FREE valuation!

Our team is ready to help you sell your home for the highest possible price ASAP
Key Details
Property Type Condo
Sub Type Condominium
Listing Status Sold
Purchase Type For Sale
Square Footage 1,272 sqft
Price per Sqft $507
Subdivision Washington Park
MLS Listing ID 3310042
Sold Date 06/25/24
Bedrooms 2
Full Baths 1
Three Quarter Bath 1
Condo Fees $1,070
HOA Fees $1,070/mo
HOA Y/N Yes
Abv Grd Liv Area 1,272
Originating Board recolorado
Year Built 1971
Annual Tax Amount $3,365
Tax Year 2022
Property Description
Welcome home to this magnificent penthouse unit in the iconic Park Lane complex! There are often units for sale in the Park Lane, but very rarely does a top floor unit come to market. The penthouse location boasts incredible East-facing views you must see for yourself! The unit overlooks the NE corner of the park, including Lilly Pond and Smith Lake, but also showcases Cheesman Park, Cherry Creek, DU, and the DTC. The humongous balcony (one of the largest in the complex) provides Eastern horizon exposure, perfect for waking up to the brilliant sunrise and for romantic nights with the vibrant moonrise. The interior is tastefully updated and well maintained (the owners did not have pets). The kitchen has beautiful wood cabinetry that continues into the dining room for additional storage and counter space, as well as beveled granite countertops, a breakfast bar offering seating for two, and stainless steel appliances, including a Sub-Zero refrigerator. The dining room opens into the large living area with an also-rare-to-the-building wood burning fireplace. Down the hall, you'll find two bedrooms with balcony access. The hall bath is equipped with a steam shower perfect for relaxing after a day of Colorado outdoor activities. The primary suite is spacious and has a full bath with a jetted tub as well as a large walk-in closet with custom shelving. The Park Lane HOA has it all: remodeled common areas, gardens front and rear, a clubhouse, game room, library, fitness room, indoor and outdoor pools, plus a hot tub, and covers cable and internet. Parking and storage options are available for an extra monthly fee. Everything you need is right at your fingertips, including walking right out your front door into Denver's best park, easy access to restaurants in Wash Park and Cherry Creek, and just a short drive to Downtown Denver. If you're looking for all inclusive condominium living in an A+ location, this one is not to be missed!
Location
State CO
County Denver
Zoning G-MU-20
Rooms
Main Level Bedrooms 2
Interior
Interior Features Built-in Features, Eat-in Kitchen, Granite Counters, Primary Suite, Smoke Free, Walk-In Closet(s)
Heating Heat Pump
Cooling Central Air
Flooring Carpet, Tile, Wood
Fireplaces Number 1
Fireplaces Type Living Room, Wood Burning
Fireplace Y
Appliance Dishwasher, Disposal, Microwave, Oven, Range, Refrigerator
Laundry Common Area
Exterior
Exterior Feature Balcony
Garage Spaces 1.0
Pool Indoor, Outdoor Pool
Utilities Available Cable Available, Electricity Connected, Internet Access (Wired), Phone Available
View City, Lake
Roof Type Tar/Gravel
Total Parking Spaces 1
Garage No
Building
Lot Description Landscaped, Near Public Transit
Sewer Public Sewer
Water Public
Level or Stories One
Structure Type Brick,Concrete
Schools
Elementary Schools Steele
Middle Schools Merrill
High Schools South
School District Denver 1
Others
Senior Community No
Ownership Individual
Acceptable Financing Cash, Conventional, FHA, VA Loan
Listing Terms Cash, Conventional, FHA, VA Loan
Special Listing Condition None
Pets Allowed Cats OK, Dogs OK, Number Limit, Size Limit
Read Less

© 2024 METROLIST, INC., DBA RECOLORADO® – All Rights Reserved
6455 S. Yosemite St., Suite 500 Greenwood Village, CO 80111 USA
Bought with LIV Sotheby's International Realty
GET MORE INFORMATION




