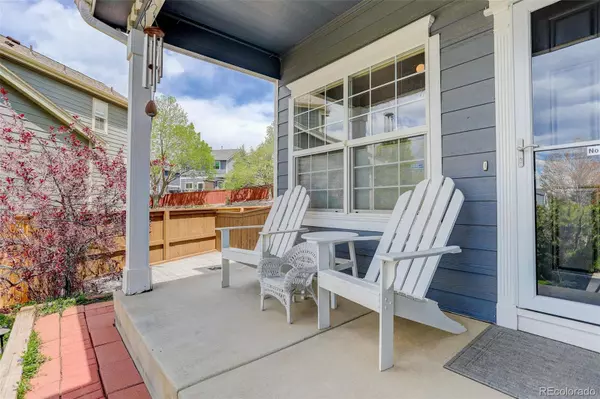For more information regarding the value of a property, please contact us for a free consultation.
1003 Thornbury PL Highlands Ranch, CO 80129
Want to know what your home might be worth? Contact us for a FREE valuation!

Our team is ready to help you sell your home for the highest possible price ASAP
Key Details
Property Type Single Family Home
Sub Type Single Family Residence
Listing Status Sold
Purchase Type For Sale
Square Footage 2,094 sqft
Price per Sqft $343
Subdivision Westridge
MLS Listing ID 8475211
Sold Date 05/31/24
Style Traditional
Bedrooms 5
Full Baths 2
Half Baths 1
Condo Fees $168
HOA Fees $56/qua
HOA Y/N Yes
Abv Grd Liv Area 2,094
Originating Board recolorado
Year Built 1999
Annual Tax Amount $4,775
Tax Year 2023
Lot Size 9,583 Sqft
Acres 0.22
Property Description
Welcome to this fabulous 5-bedroom, 3-bathroom, two-story home with a hard-to-find large lot and 3 car garage in Highlands Ranch. Perfectly located at the top of a Cul-de-sac this home screams curb appeal. Gorgeous hardwood floors in the dining/living/kitchen area add so much warmth to this lovely home. White 42" cabinets are sure to give you plenty of storage in the kitchen and are accented with beautiful granite countertops. There is a large pantry in the kitchen and sliding glass doors out to the manicured backyard. A gas fireplace is in the family room and will keep you warm on our cool winter evenings. The main floor bedroom is perfect for a home office, or private guest room and is drenched in natural sunlight. As you make your way upstairs you will find a large primary bedroom with a full primary bathroom. Be sure to look at the mountain views from the primary bedroom...!!! You will find two closets in the primary with ample storage space. In addition to the primary bedroom, there are 3 additional nice sized bedrooms and another full bathroom with double vanities. The real showstopper is the backyard. The landscaping has been well-maintained and lovingly cared for. Be sure to step out to the custom concrete patio and check out the mountain views. Imagine relaxing on a beautiful Colorado Summer evening while watching the sun setting over the mountain range. The playset and sandbox adjacent to the patio are included. Raised flower/vegetable beds are ready for your green thumb with organic soil and fertilizer. Check out the golf putting cups, 5 in the backyard and one in front, a fun way to practice your golf skills. The HOA gives residents access to many recreation facilities with fitness centers, pools, tennis courts and parks. You will notice the many trails in and around Highlands Ranch and they are there for your enjoyment. This home is ready and waiting for you...!!!
Location
State CO
County Douglas
Zoning PDU
Rooms
Basement Unfinished
Main Level Bedrooms 1
Interior
Interior Features Ceiling Fan(s), Granite Counters, High Ceilings, Pantry, Primary Suite, Walk-In Closet(s)
Heating Forced Air
Cooling Central Air
Flooring Carpet, Tile, Wood
Fireplaces Type Family Room, Gas
Fireplace N
Appliance Dishwasher, Disposal, Dryer, Microwave, Oven, Range, Refrigerator, Washer
Exterior
Exterior Feature Garden, Private Yard
Garage Concrete
Garage Spaces 3.0
Fence Full
Utilities Available Electricity Connected, Natural Gas Connected
View Mountain(s)
Roof Type Composition
Total Parking Spaces 3
Garage Yes
Building
Lot Description Cul-De-Sac, Landscaped, Sprinklers In Front, Sprinklers In Rear
Foundation Slab
Sewer Public Sewer
Water Public
Level or Stories Two
Structure Type Brick,Frame
Schools
Elementary Schools Eldorado
Middle Schools Ranch View
High Schools Thunderridge
School District Douglas Re-1
Others
Senior Community No
Ownership Individual
Acceptable Financing Cash, Conventional, FHA, VA Loan
Listing Terms Cash, Conventional, FHA, VA Loan
Special Listing Condition None
Pets Description Cats OK, Dogs OK
Read Less

© 2024 METROLIST, INC., DBA RECOLORADO® – All Rights Reserved
6455 S. Yosemite St., Suite 500 Greenwood Village, CO 80111 USA
Bought with HomeSmart
GET MORE INFORMATION




