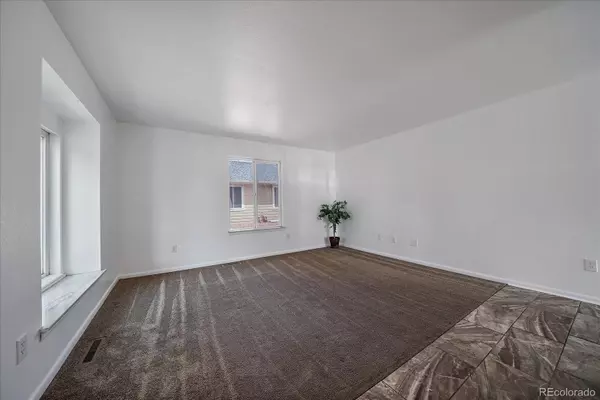For more information regarding the value of a property, please contact us for a free consultation.
7865 York ST #1 Denver, CO 80229
Want to know what your home might be worth? Contact us for a FREE valuation!

Our team is ready to help you sell your home for the highest possible price ASAP
Key Details
Property Type Townhouse
Sub Type Townhouse
Listing Status Sold
Purchase Type For Sale
Square Footage 900 sqft
Price per Sqft $338
Subdivision Yorktown Homes
MLS Listing ID 2047349
Sold Date 05/24/24
Bedrooms 2
Full Baths 1
Condo Fees $298
HOA Fees $298/mo
HOA Y/N Yes
Abv Grd Liv Area 900
Originating Board recolorado
Year Built 1973
Annual Tax Amount $1,573
Tax Year 2023
Property Description
Welcome to your charming ranch-style townhome! This delightful home features 2 cozy bedrooms, perfect for relaxation and rejuvenation, alongside a spacious full bathroom to cater to all your needs. Recently updated with fresh paint, this residence offers a crisp and clean ambiance that radiates warmth and comfort. The thoughtful open floor plan includes a kitchen with a dedicated area for enjoying your meals, making it perfect for intimate gatherings and daily living. With turnkey move-in readiness, you can start creating cherished memories from the moment you step in! Additionally, this home features a shared garage, enhancing convenience and storage options. An exceptional perk of living here is the HOA coverage, which includes the water, trash, and snow removal services, allowing you more time to enjoy your new home without the hassle of these external chores and costs. Step outside and relish the proximity to several large parks including Rotella Park where you can enjoy leisurely strolls, picnics, or simply soak in the tranquility of nature. During the warmer months, take advantage of the community pool, a perfect spot to cool down and unwind just a few steps from your doorstep. Don’t miss the chance to make this inviting townhome your personal haven. Schedule a viewing today and discover the ideal blend of comfort, convenience, and community living!
Location
State CO
County Adams
Zoning P-U-D
Rooms
Main Level Bedrooms 2
Interior
Interior Features Eat-in Kitchen, No Stairs, Open Floorplan
Heating Forced Air
Cooling Central Air
Flooring Carpet, Tile
Fireplace N
Appliance Dishwasher, Oven, Refrigerator
Exterior
Roof Type Composition
Total Parking Spaces 1
Garage No
Building
Sewer Public Sewer
Water Public
Level or Stories One
Structure Type Frame,Wood Siding
Schools
Elementary Schools Meadow K-8
Middle Schools Meadow K-8
High Schools Mapleton Expedition
School District Mapleton R-1
Others
Senior Community No
Ownership Individual
Acceptable Financing Cash, Conventional, FHA, VA Loan
Listing Terms Cash, Conventional, FHA, VA Loan
Special Listing Condition None
Read Less

© 2024 METROLIST, INC., DBA RECOLORADO® – All Rights Reserved
6455 S. Yosemite St., Suite 500 Greenwood Village, CO 80111 USA
Bought with RE/MAX of Boulder, Inc
GET MORE INFORMATION




