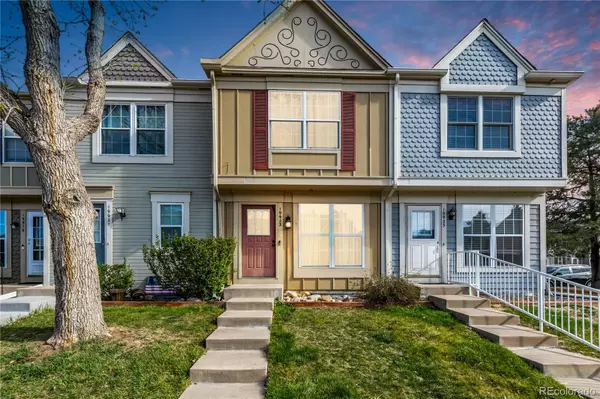For more information regarding the value of a property, please contact us for a free consultation.
19923 Victorian WAY Parker, CO 80138
Want to know what your home might be worth? Contact us for a FREE valuation!

Our team is ready to help you sell your home for the highest possible price ASAP
Key Details
Property Type Townhouse
Sub Type Townhouse
Listing Status Sold
Purchase Type For Sale
Square Footage 1,682 sqft
Price per Sqft $238
Subdivision Town And Country
MLS Listing ID 4991124
Sold Date 05/17/24
Style Contemporary
Bedrooms 3
Half Baths 1
Three Quarter Bath 2
Condo Fees $282
HOA Fees $282/mo
HOA Y/N Yes
Abv Grd Liv Area 1,131
Year Built 1985
Annual Tax Amount $1,980
Tax Year 2023
Lot Size 741 Sqft
Acres 0.02
Property Sub-Type Townhouse
Source recolorado
Property Description
Experience comfort and convenience in this lovely 3-bedroom townhouse nestled in the desirable Community of Town and Country! Explore inside to find a formal living room featuring glossy wood-look flooring, soothing color palette, and a delightful fireplace great for cozy winter nights at home. The impeccable eat-in kitchen boasts white shaker cabinets, stainless steel appliances, a stylish mosaic backsplash, recessed/pendant lighting, double wall oven, sleek granite counters, and a convenient center island complete with a breakfast bar. The primary bedroom showcases bountiful natural light, a generously sized closet, and a private bathroom for added comfort. You will also find a fantastic finished basement, providing the perfect spot for a family room, home gym, or anything you'd like. Discover the charming back patio ideal for dining alfresco or simply relaxing after a long day! Imagine living just a few minutes away from all the best entertainment options, restaurants, and shops on Main Street. What are you waiting for? Take advantage of this opportunity to own a downtown gem!
Location
State CO
County Douglas
Zoning RES
Rooms
Basement Finished, Full
Interior
Interior Features Built-in Features, Ceiling Fan(s), Eat-in Kitchen, Granite Counters, High Speed Internet, Kitchen Island, Pantry, Primary Suite
Heating Forced Air
Cooling Central Air
Flooring Laminate, Tile
Fireplaces Number 1
Fireplaces Type Living Room
Fireplace Y
Appliance Cooktop, Dishwasher, Disposal, Double Oven, Dryer, Gas Water Heater, Microwave, Oven, Refrigerator, Washer
Laundry In Unit
Exterior
Exterior Feature Private Yard, Rain Gutters
Fence None
Utilities Available Cable Available, Electricity Available, Natural Gas Available, Phone Available
Roof Type Composition
Total Parking Spaces 1
Garage No
Building
Lot Description Near Public Transit, Sprinklers In Front
Sewer Public Sewer
Water Public
Level or Stories Two
Structure Type Frame,Vinyl Siding
Schools
Elementary Schools Pioneer
Middle Schools Cimarron
High Schools Legend
School District Douglas Re-1
Others
Senior Community No
Ownership Individual
Acceptable Financing Cash, Conventional, FHA, VA Loan
Listing Terms Cash, Conventional, FHA, VA Loan
Special Listing Condition None
Read Less

© 2025 METROLIST, INC., DBA RECOLORADO® – All Rights Reserved
6455 S. Yosemite St., Suite 500 Greenwood Village, CO 80111 USA
Bought with Realty One Group Premier



