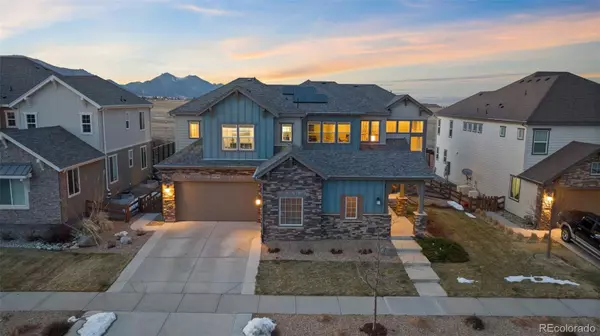For more information regarding the value of a property, please contact us for a free consultation.
19701 W 95th PL Arvada, CO 80007
Want to know what your home might be worth? Contact us for a FREE valuation!

Our team is ready to help you sell your home for the highest possible price ASAP
Key Details
Property Type Single Family Home
Sub Type Single Family Residence
Listing Status Sold
Purchase Type For Sale
Square Footage 4,193 sqft
Price per Sqft $351
Subdivision Candelas
MLS Listing ID 8312965
Sold Date 05/10/24
Style Mountain Contemporary
Bedrooms 4
Full Baths 4
Half Baths 1
HOA Y/N No
Abv Grd Liv Area 4,193
Originating Board recolorado
Year Built 2017
Annual Tax Amount $15,358
Tax Year 2023
Lot Size 0.280 Acres
Acres 0.28
Property Description
Welcome Home to picturesque NW Arvada and the master-planned community of Candelas. This Tri Pointe home is what "Colorado Living" Dreams are Made Of! Situated directly on Rocky Flats Open Space & Wildlife Refuge this property features some of the most incredible mountain and wildlife views on the front range! Step inside and you're greeted by the high ceilings and expansive windows of the the foyer looking directly at the Flatirons of Boulder. With an open floorplan and tons of windows, you flow seamlessly between the Living, Dining and Kitchen areas. The eat-in gourmet kitchen is any home chef's dream with a large granite island, double ovens, a large pantry and tons of cabinets. The Living Room is accented by a large fireplace and overlooks the stunning backyard with mountain views. The main floor also includes a charming office with french doors and outstanding mountain views. A built-in sound system is also available both inside and outside on the main level. Upstairs the large loft offers ample space for versatile use. The generously sized Primary Suite enjoys some of the best views in the home. Accented by dual closets and an enormous, Spa-like Primary Bath with dual vanities, oversized shower, and large soaking tub. Each of the additional three bedrooms upstairs features its own private en-suite full bath with walk-in closets. This home enjoys some of the most coveted views in the community from the backyard oasis. Enjoy entertaining guests year-round on the patio with built-in heaters. Relax in the sunken hot tub on your covered deck or watch the sunset over the mountains as you roast marshmallows over the large built-in gas fireplace. The community enjoys two pools & fitness centers, 6 parks, tennis courts, trails, and an onsite K-8 school. Access to new and growing retail and restaurants nearby. Easy Access to Golden, Boulder, and Ski Resorts. Come See the Exceptional Property Today!
Location
State CO
County Jefferson
Rooms
Basement Bath/Stubbed, Cellar, Full, Sump Pump, Unfinished
Interior
Interior Features Ceiling Fan(s), Eat-in Kitchen, Entrance Foyer, Five Piece Bath, Granite Counters, High Ceilings, Kitchen Island, Open Floorplan, Pantry, Primary Suite, Smoke Free, Hot Tub, Utility Sink, Walk-In Closet(s)
Heating Forced Air
Cooling Central Air
Flooring Carpet, Tile, Vinyl, Wood
Fireplaces Number 2
Fireplaces Type Living Room, Outside
Fireplace Y
Appliance Cooktop, Dishwasher, Disposal, Double Oven, Microwave, Range Hood, Refrigerator, Sump Pump
Exterior
Exterior Feature Dog Run, Fire Pit, Spa/Hot Tub
Garage Spaces 3.0
Fence Full
View Mountain(s)
Roof Type Composition
Total Parking Spaces 3
Garage Yes
Building
Lot Description Open Space
Foundation Slab
Sewer Public Sewer
Water Public
Level or Stories Two
Structure Type Frame,Rock,Vinyl Siding
Schools
Elementary Schools Three Creeks
Middle Schools Three Creeks
High Schools Ralston Valley
School District Jefferson County R-1
Others
Senior Community No
Ownership Individual
Acceptable Financing Cash, Conventional, Jumbo, VA Loan
Listing Terms Cash, Conventional, Jumbo, VA Loan
Special Listing Condition None
Read Less

© 2024 METROLIST, INC., DBA RECOLORADO® – All Rights Reserved
6455 S. Yosemite St., Suite 500 Greenwood Village, CO 80111 USA
Bought with LIV Sotheby's International Realty
GET MORE INFORMATION




