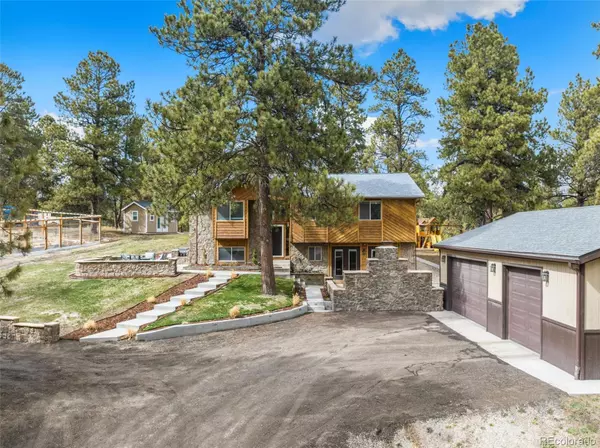For more information regarding the value of a property, please contact us for a free consultation.
5475 Pine Ridge DR Elizabeth, CO 80107
Want to know what your home might be worth? Contact us for a FREE valuation!

Our team is ready to help you sell your home for the highest possible price ASAP
Key Details
Property Type Single Family Home
Sub Type Single Family Residence
Listing Status Sold
Purchase Type For Sale
Square Footage 2,299 sqft
Price per Sqft $374
Subdivision Pine Ridge
MLS Listing ID 5218255
Sold Date 05/08/24
Style Contemporary
Bedrooms 4
Full Baths 1
Three Quarter Bath 2
HOA Y/N No
Abv Grd Liv Area 1,235
Originating Board recolorado
Year Built 1984
Annual Tax Amount $2,968
Tax Year 2022
Lot Size 2.130 Acres
Acres 2.13
Property Description
Modern meets country in gorgeous Pine Ridge community. Situated on 2.13 wooded acres, it's the perfect location; close to shopping, restaurants, and schools. Wood laminate floors, gorgeous custom stair railing, modern light fixtures, newer carpet and paint, completely remodeled bathrooms. Large kitchen with granite counter tops, custom backsplash, and newer stainless steel appliances. Living room with stone wall fireplace, wood beams on the vaulted ceilings, and lots of windows for natural light. Spacious primary bedroom with en-suite 3/4 bath. Finished basement with flex room, study or 4th bedroom, 3/4 bath, great room and huge family room. Large deck, ceiling fans and ceiling fan pre-wires, Radon mitigation system. Newer furnace, and A/C. 40x30 detached garage/shop with EV car charger and prewired for heat. Bring your RV, horses, and enjoy the big, beautiful ponderosa pines and abundant wildlife. Zip line through the trees! Sit by the custom outdoor fireplace and expansive outdoor courtyard. Large enclosed garden area with drip system, custom ventilated chicken coop, completely finished shed/detached office, storage container. Come home to this one of a kind mini homestead nestled amongst the whispering pines.
Location
State CO
County Elbert
Zoning R-1
Rooms
Basement Full, Walk-Out Access
Main Level Bedrooms 3
Interior
Heating Forced Air
Cooling Central Air
Flooring Carpet, Laminate
Fireplaces Number 2
Fireplaces Type Living Room, Outside
Fireplace Y
Appliance Dishwasher, Disposal, Microwave, Oven, Refrigerator
Exterior
Garage Spaces 4.0
Roof Type Composition
Total Parking Spaces 4
Garage No
Building
Lot Description Many Trees
Sewer Septic Tank
Water Well
Level or Stories Two
Structure Type Frame
Schools
Elementary Schools Running Creek
Middle Schools Elizabeth
High Schools Elizabeth
School District Elizabeth C-1
Others
Senior Community No
Ownership Individual
Acceptable Financing 1031 Exchange, Cash, Conventional, FHA, VA Loan
Listing Terms 1031 Exchange, Cash, Conventional, FHA, VA Loan
Special Listing Condition None
Read Less

© 2025 METROLIST, INC., DBA RECOLORADO® – All Rights Reserved
6455 S. Yosemite St., Suite 500 Greenwood Village, CO 80111 USA
Bought with ACTION PROPERTIES INC



