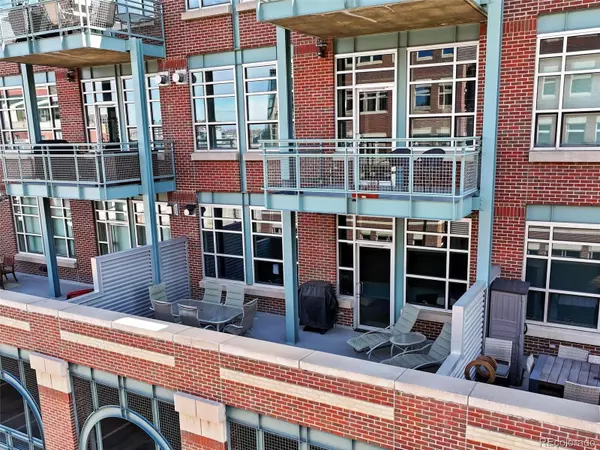For more information regarding the value of a property, please contact us for a free consultation.
1890 Wynkoop ST #602 Denver, CO 80202
Want to know what your home might be worth? Contact us for a FREE valuation!

Our team is ready to help you sell your home for the highest possible price ASAP
Key Details
Property Type Condo
Sub Type Condominium
Listing Status Sold
Purchase Type For Sale
Square Footage 1,493 sqft
Price per Sqft $532
Subdivision Lodo
MLS Listing ID 8532857
Sold Date 05/03/24
Style Loft
Bedrooms 2
Full Baths 1
Three Quarter Bath 1
Condo Fees $800
HOA Fees $800/mo
HOA Y/N Yes
Abv Grd Liv Area 1,493
Originating Board recolorado
Year Built 2001
Annual Tax Amount $4,898
Tax Year 2022
Property Description
Rarely do units at 1890 Wynkoop Lofts come available! Built in 2001, many original owners still live in the building and even own multiple units - that speaks volumes! This intimate building offers three floors of residential living with a total of 18 units. This is one of three units with incredible and hard to come by true outdoor terrace space! It's 358 sq ft of Western exposure outdoor living that offers sun when you want it and becomes shaded late in the afternoon from the neighboring buildings so you can enjoy your evenings while using the gas grill for dining and entertaining guests. Structurally able to accommodate a hot tub. It's the perfect location adjacent McGregor Square, close to the action yet just far enough removed. Walk one block to Coors Field and One Block to Union Station where all the restaurants are accessible and you have easy access to jump on the A-Line train and head to the airport. Love the vibe of the true loft living with high concrete exposed ceilings and ductwork. Gently lived in for 23 years as a second residence. Open space allows you to create the space you desire with the kitchen opening to the livings space with breakfast bar/island. Home office or dining adjacent the living room allows for great light and view. Primary bedroom with steel frosted sliding doors to allow for privacy. Spacious 5-pc primary bath and walk-in closet. Secondary bedroom can serve multiple purposes as bedroom, office or media room. One deeded parking space underground with additional spaces available for lease.
Location
State CO
County Denver
Zoning D-LD
Rooms
Main Level Bedrooms 2
Interior
Interior Features Ceiling Fan(s), Five Piece Bath, Granite Counters, High Ceilings, Kitchen Island, No Stairs, Open Floorplan, Primary Suite, Smoke Free, Walk-In Closet(s)
Heating Forced Air
Cooling Central Air
Flooring Tile, Wood
Fireplaces Number 1
Fireplaces Type Living Room
Fireplace Y
Appliance Cooktop, Dishwasher, Disposal, Dryer, Microwave, Oven, Range Hood, Refrigerator, Self Cleaning Oven, Washer
Laundry In Unit
Exterior
Exterior Feature Balcony, Gas Grill
Garage Heated Garage, Lighted, Underground
Garage Spaces 2.0
View City
Roof Type Unknown
Total Parking Spaces 2
Garage Yes
Building
Sewer Public Sewer
Water Public
Level or Stories One
Structure Type Brick
Schools
Elementary Schools Greenlee
Middle Schools Grant
High Schools West
School District Denver 1
Others
Senior Community No
Ownership Corporation/Trust
Acceptable Financing Cash, Conventional, Jumbo
Listing Terms Cash, Conventional, Jumbo
Special Listing Condition None
Pets Description Cats OK, Dogs OK
Read Less

© 2024 METROLIST, INC., DBA RECOLORADO® – All Rights Reserved
6455 S. Yosemite St., Suite 500 Greenwood Village, CO 80111 USA
Bought with LIV Sotheby's International Realty
GET MORE INFORMATION




