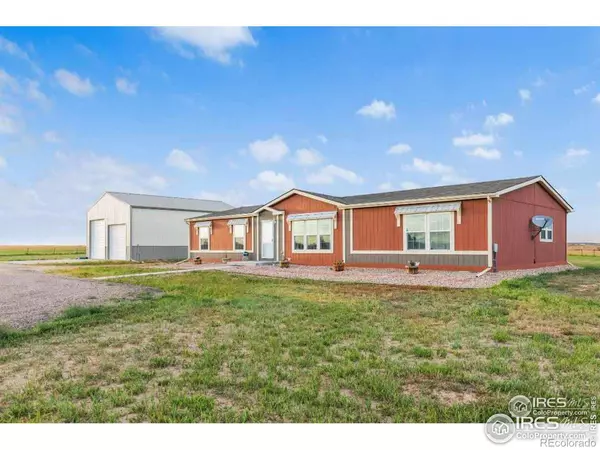For more information regarding the value of a property, please contact us for a free consultation.
12389 County Road 110 Carr, CO 80612
Want to know what your home might be worth? Contact us for a FREE valuation!

Our team is ready to help you sell your home for the highest possible price ASAP
Key Details
Property Type Single Family Home
Sub Type Single Family Residence
Listing Status Sold
Purchase Type For Sale
Square Footage 1,980 sqft
Price per Sqft $282
MLS Listing ID IR1004661
Sold Date 05/02/24
Bedrooms 4
Full Baths 2
HOA Y/N No
Abv Grd Liv Area 1,980
Originating Board recolorado
Year Built 2018
Annual Tax Amount $1,257
Tax Year 2023
Lot Size 4.830 Acres
Acres 4.83
Property Description
This is a truly remarkable property that combines the perfect blend of functionality and elegance with gorgeous mountain views. This exquisite 4 bed, 2 bath homes comes complete with a 1,200 sqft shop equipped with electricity and offers either a 4 car garage or boat/RV parking. As you step into this meticulously designed home, you'll immediately notice the seamless flow of the open floor plan, allowing for effortless entertaining and comfortable family living. Each room is bathed in an abundance of natural light, creating a warm and inviting atmosphere throughout. Enjoy the mountain views right from your living room, your primary suite, and the 2 bedrooms that face to the south! The kitchen is an absolute chef's dream, featuring new stainless steel appliances that beautifully complement the modern aesthetic. The primary suite has 3 separate walk in closets, a soaker tub, a built in vanity, and a gorgeous and spacious walk in shower! Situated on an expansive 4.83 acre lot, you're offered endless possibilities for outdoor pursuits including your own domestic well, a barn for your horses that is equipped with 2 stalls, water and electricity. As a bonus, there's an electric fence that surrounds the entire property. Unwind on your back patio and private oasis which includes fresh sod. No HOA or Metro Tax!! 1 mile west of HWY 85, 35 minutes to Greeley, 30 minutes to Fort Collins, 20 minutes to Wellington, and 30 minutes to Cheyenne!
Location
State CO
County Weld
Zoning SFR
Rooms
Basement None
Main Level Bedrooms 4
Interior
Interior Features Eat-in Kitchen, Five Piece Bath, Kitchen Island, Open Floorplan, Walk-In Closet(s)
Heating Forced Air, Propane
Cooling Central Air
Fireplace N
Appliance Dishwasher, Disposal, Dryer, Microwave, Oven, Refrigerator, Washer
Laundry In Unit
Exterior
Garage Oversized Door, RV Access/Parking
Garage Spaces 4.0
Fence Fenced
Utilities Available Electricity Available
View Mountain(s), Plains
Roof Type Composition
Total Parking Spaces 4
Building
Lot Description Level
Water Well
Level or Stories One
Structure Type Wood Frame
Schools
Elementary Schools Highland
Middle Schools Highland
High Schools Highland
School District Ault-Highland Re-9
Others
Ownership Individual
Acceptable Financing 1031 Exchange, Cash, Conventional, FHA, VA Loan
Listing Terms 1031 Exchange, Cash, Conventional, FHA, VA Loan
Read Less

© 2024 METROLIST, INC., DBA RECOLORADO® – All Rights Reserved
6455 S. Yosemite St., Suite 500 Greenwood Village, CO 80111 USA
Bought with C3 Real Estate Solutions, LLC
GET MORE INFORMATION




