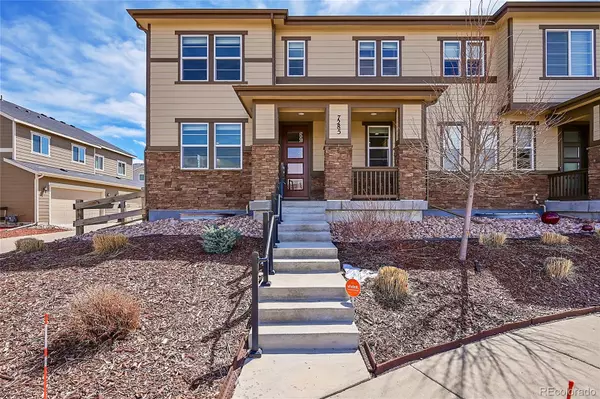For more information regarding the value of a property, please contact us for a free consultation.
7285 S Millbrook CT Aurora, CO 80016
Want to know what your home might be worth? Contact us for a FREE valuation!

Our team is ready to help you sell your home for the highest possible price ASAP
Key Details
Property Type Single Family Home
Sub Type Single Family Residence
Listing Status Sold
Purchase Type For Sale
Square Footage 2,815 sqft
Price per Sqft $198
Subdivision Serenity Ridge
MLS Listing ID 3796750
Sold Date 04/19/24
Style Contemporary
Bedrooms 3
Full Baths 2
Half Baths 1
Condo Fees $80
HOA Fees $80/mo
HOA Y/N Yes
Abv Grd Liv Area 2,076
Year Built 2019
Annual Tax Amount $3,741
Tax Year 2022
Lot Size 3,137 Sqft
Acres 0.07
Property Sub-Type Single Family Residence
Source recolorado
Property Description
Barely lived in, Better than new construction. 5 Years new, come see this beautiful well-appointed 3-bedroom 2.5 bath duplex located in Serenity Ridge Sub. Every upgrade makes this home exquisite. 739 Unfinished square feet waiting for your custom ideas, with rough in plumbing for an additional bathroom. Oversized garage with plenty of light. Fenced xeriscape yard with nice concrete patio for entertaining or spending lazy nights. Large park in front with extra parking for guests. Don't miss out, Nothing in the area for this price. Award winning Cherry Creek school district.
Location
State CO
County Arapahoe
Zoning Residential
Rooms
Basement Bath/Stubbed, Full, Sump Pump, Unfinished
Interior
Interior Features Ceiling Fan(s), Eat-in Kitchen, Kitchen Island, Pantry, Radon Mitigation System, Smoke Free, Stone Counters, Walk-In Closet(s), Wired for Data
Heating Forced Air
Cooling Central Air
Flooring Carpet, Laminate, Tile
Fireplaces Number 1
Fireplaces Type Living Room
Fireplace Y
Appliance Cooktop, Dishwasher, Disposal, Dryer, Gas Water Heater, Microwave, Oven, Range Hood, Refrigerator, Washer
Laundry Laundry Closet
Exterior
Exterior Feature Private Yard
Parking Features Dry Walled, Oversized
Garage Spaces 2.0
Fence Full
Utilities Available Cable Available, Electricity Connected, Internet Access (Wired), Phone Connected
Roof Type Architecural Shingle
Total Parking Spaces 2
Garage Yes
Building
Foundation Slab
Sewer Public Sewer
Water Public
Level or Stories Two
Structure Type Frame
Schools
Elementary Schools Altitude
Middle Schools Fox Ridge
High Schools Cherokee Trail
School District Cherry Creek 5
Others
Senior Community No
Ownership Individual
Acceptable Financing 1031 Exchange, Cash, Conventional, FHA, Other, VA Loan
Listing Terms 1031 Exchange, Cash, Conventional, FHA, Other, VA Loan
Special Listing Condition None
Pets Allowed Cats OK, Dogs OK
Read Less

© 2025 METROLIST, INC., DBA RECOLORADO® – All Rights Reserved
6455 S. Yosemite St., Suite 500 Greenwood Village, CO 80111 USA
Bought with 1st Realty Associates
GET MORE INFORMATION




