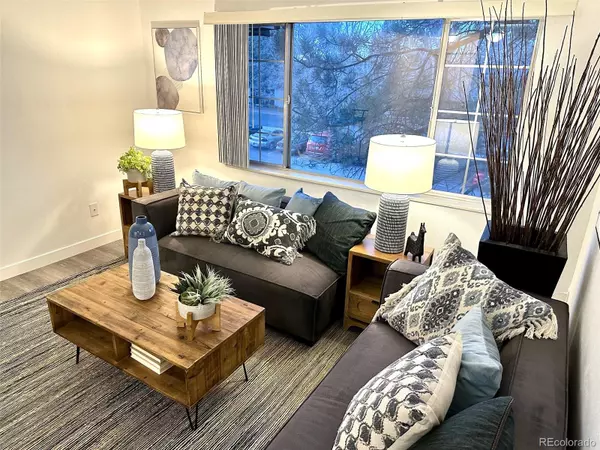For more information regarding the value of a property, please contact us for a free consultation.
5770 E Warren AVE #204 Denver, CO 80222
Want to know what your home might be worth? Contact us for a FREE valuation!

Our team is ready to help you sell your home for the highest possible price ASAP
Key Details
Property Type Condo
Sub Type Condominium
Listing Status Sold
Purchase Type For Sale
Square Footage 836 sqft
Price per Sqft $266
Subdivision Jasmine Condos
MLS Listing ID 6932470
Sold Date 04/10/24
Style Urban Contemporary
Bedrooms 2
Full Baths 1
Condo Fees $527
HOA Fees $527/mo
HOA Y/N Yes
Abv Grd Liv Area 836
Originating Board recolorado
Year Built 1974
Annual Tax Amount $804
Tax Year 2022
Property Description
Arguably the nicest unit to become available in Jasmine Condos...the pictures speak for themselves. Go see the rest then come see the VERY BEST! Unit #204 in Building C is a second floor end-unit, completely remodeled to the studs in 2022. As such it boasts the largest footprint in the complex at 836 sqft. Many of the 2 bed units are sized at 732 sqft which makes Unit #204 feel surprisingly larger than it's peers. The refurbishment included a new kitchen w/new stainless appliances, quartz counters, Euro-style cabinets & modern subway tile back-splash. The new, laminate, wood styled floors though-out the home shine. Canned lights throughout the unit add to the feeling of openness + brightness. It's designer paint & the beautifully remodeled bathroom are other quality upgrades. This two bedroom unit lives large and is move in ready. Both bedrooms are large, one w/it's private balcony & the second currently set up as a home office.There will be a special assessment of $2128 finalized in the coming weeks to fix the elevator, which will be paid, on or before closing, by the Seller. Additionally a new central security system has recently been installed by Butterfly Security so that the complex can only be accessed by each unit's private pass-code. At Building C's entrance are the mailboxes, elevator access & Building C's communal laundry facility. The center of the Complex, building A,B.C, & D create a central garden area, houses the clubhouse w/workout equipment, party room w/pool table, grill area for barbecues, swimming pool, garden allotment & basket ball court. The space is huge. Parking space #193 is deeded w unit 204C but there is always tons of additional/guest parking scattered around the complex. Parking within the community is never an issue. It's great central Denver location is easy walking distance to shops. restaurants pet day care & retail. A few blocks to I25, Evans & Monaco Blvd the location is secluded yet ideal for commuting to downtown Denver & DTC...
Location
State CO
County Denver
Zoning RES
Rooms
Main Level Bedrooms 2
Interior
Interior Features Elevator, Entrance Foyer, Granite Counters, No Stairs, Open Floorplan, Smoke Free
Heating Baseboard, Hot Water
Cooling Air Conditioning-Room
Flooring Laminate, Tile
Fireplace N
Appliance Cooktop, Dishwasher, Disposal, Dryer, Microwave, Oven, Range, Refrigerator, Washer
Laundry Common Area
Exterior
Exterior Feature Balcony, Elevator, Garden, Gas Grill, Lighting
Parking Features Asphalt
Fence Full
Pool Outdoor Pool
Utilities Available Cable Available, Electricity Available, Electricity Connected, Phone Available
Roof Type Composition
Total Parking Spaces 1
Garage No
Building
Lot Description Landscaped, Near Public Transit
Sewer Public Sewer
Water Public
Level or Stories Three Or More
Structure Type Brick
Schools
Elementary Schools Mcmeen
Middle Schools Hill
High Schools Thomas Jefferson
School District Denver 1
Others
Senior Community No
Ownership Individual
Acceptable Financing Cash, Conventional
Listing Terms Cash, Conventional
Special Listing Condition None
Pets Allowed Cats OK, Dogs OK, Number Limit
Read Less

© 2024 METROLIST, INC., DBA RECOLORADO® – All Rights Reserved
6455 S. Yosemite St., Suite 500 Greenwood Village, CO 80111 USA
Bought with Your Castle Real Estate Inc
GET MORE INFORMATION




