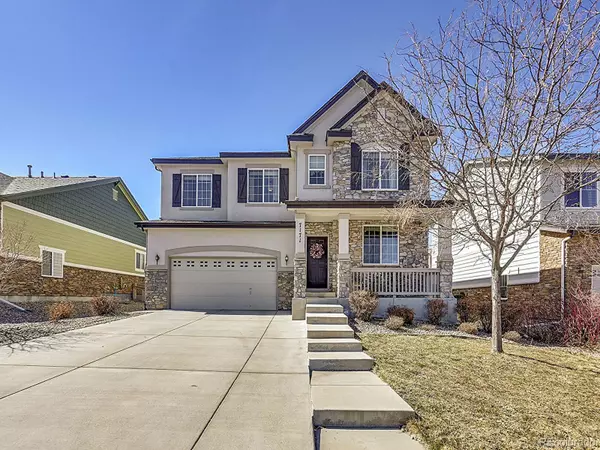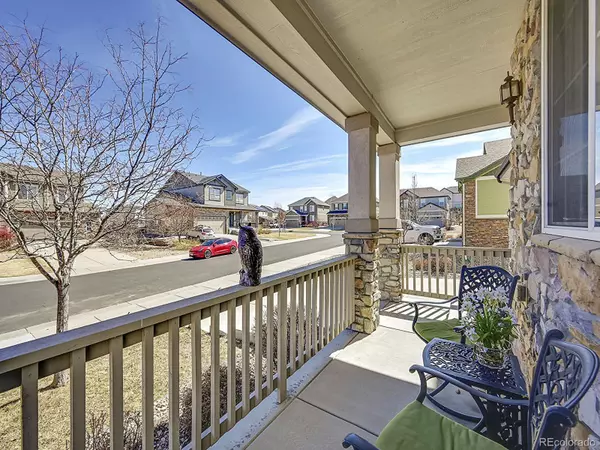For more information regarding the value of a property, please contact us for a free consultation.
7171 S Newbern CT Aurora, CO 80016
Want to know what your home might be worth? Contact us for a FREE valuation!

Our team is ready to help you sell your home for the highest possible price ASAP
Key Details
Property Type Single Family Home
Sub Type Single Family Residence
Listing Status Sold
Purchase Type For Sale
Square Footage 2,685 sqft
Price per Sqft $261
Subdivision Serenity Ridge
MLS Listing ID 5518613
Sold Date 04/09/24
Style Traditional
Bedrooms 4
Full Baths 2
Half Baths 1
Condo Fees $80
HOA Fees $80/mo
HOA Y/N Yes
Abv Grd Liv Area 2,685
Originating Board recolorado
Year Built 2012
Annual Tax Amount $4,278
Tax Year 2022
Lot Size 6,969 Sqft
Acres 0.16
Property Description
WELCOME TO 7171 S. NEWBERN CT! FIRST TIME ON THE MARKET AND ONLY ONE OWNER! SITUATED ON A QUIET CUL-DE-SAC WITH VERY NICE NEIGHBORS, CONVENIENTLY CLOSE TO SHOPPING CENTER AND CHERRY CREEK SCHOOLS. THIS HOME IN SERENITY RIDGE IS ONE OF THE LARGER SQ FOOTAGE HOME (A TOTAL OF 3,804 SQ FT). BOASTING 4 BEDROOM, A LAUNDRY ROOM AND A BIG NICE SIZE LOFT ALL UPSTAIRS! PRIDE OF OWNERSHIP, THIS HOME HAD LOTS OF UPGRADE WHEN IT WAS BUILT IN 2012- CABINETS AND WALL PAPERED BATHROOMS. NEW FRESH CARPET JUST INSTALLED. MAIN FLOOR HAS AN OFFICE SUITE THAT CAN BE EASILY USE AS A GUEST BEDROOM. NICE OPEN FLOOR PLAN- FROM KITCHEN (HAS ALL STAINLESS STEEL APPLIANCES) TO DINING, TO LIVING ROOM. PAINT HAS BEEN TOUCHED UP AND SHOWS LIKE A BRAND NEW HOME. THIS HOME HAS AN EV CHARGING OUTLET IN THE GARAGE. NEED MORE SPACE? THERE IS A FULL UNFINISHED BASEMENT READY FOR THE NEW BUYERS TO BUILD OUT HOWEVER THEY WANT. LOW HOA, ONLY $80 MONTHLY! CHERRY CREEK SCHOOL DISTRICT. COME SEE THIS ONE BEFORE IT'S GONE!
OPEN HOUSE MARCH 9TH FROM 12PM-3PM
Location
State CO
County Arapahoe
Rooms
Basement Unfinished
Interior
Interior Features Ceiling Fan(s), Eat-in Kitchen, Five Piece Bath, Granite Counters, High Ceilings, Kitchen Island, Open Floorplan, Pantry, Primary Suite
Heating Forced Air
Cooling Central Air
Flooring Carpet, Wood
Fireplaces Number 1
Fireplaces Type Family Room
Fireplace Y
Appliance Dishwasher, Disposal, Dryer, Microwave, Oven, Range, Refrigerator, Sump Pump, Washer
Exterior
Exterior Feature Private Yard
Garage Electric Vehicle Charging Station(s)
Garage Spaces 2.0
Fence Full
Utilities Available Cable Available, Electricity Available, Electricity Connected, Internet Access (Wired), Natural Gas Available, Natural Gas Connected
Roof Type Architecural Shingle
Total Parking Spaces 2
Garage Yes
Building
Lot Description Borders Public Land, Cul-De-Sac, Landscaped, Level, Sprinklers In Front, Sprinklers In Rear
Foundation Concrete Perimeter
Sewer Public Sewer
Water Public
Level or Stories Two
Structure Type Concrete,Wood Siding
Schools
Elementary Schools Woodland
Middle Schools Fox Ridge
High Schools Cherokee Trail
School District Cherry Creek 5
Others
Senior Community No
Ownership Individual
Acceptable Financing Cash, Conventional, FHA, VA Loan
Listing Terms Cash, Conventional, FHA, VA Loan
Special Listing Condition None
Read Less

© 2024 METROLIST, INC., DBA RECOLORADO® – All Rights Reserved
6455 S. Yosemite St., Suite 500 Greenwood Village, CO 80111 USA
Bought with Sterling Real Estate Group Inc
GET MORE INFORMATION




