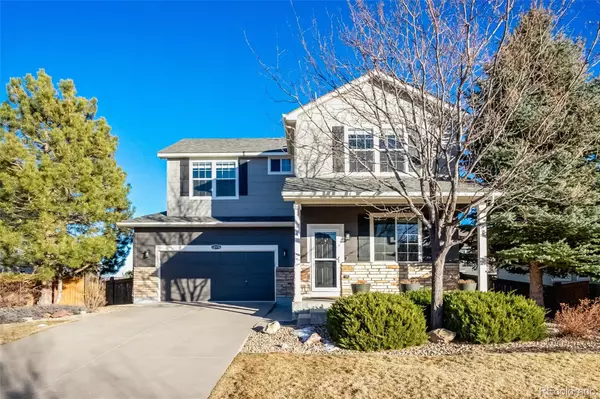For more information regarding the value of a property, please contact us for a free consultation.
12176 S Hawks Rim TRL Parker, CO 80134
Want to know what your home might be worth? Contact us for a FREE valuation!

Our team is ready to help you sell your home for the highest possible price ASAP
Key Details
Property Type Single Family Home
Sub Type Single Family Residence
Listing Status Sold
Purchase Type For Sale
Square Footage 2,386 sqft
Price per Sqft $282
Subdivision Horse Creek
MLS Listing ID 2396602
Sold Date 04/05/24
Style Contemporary
Bedrooms 4
Full Baths 1
Half Baths 1
Three Quarter Bath 2
Condo Fees $132
HOA Fees $132/mo
HOA Y/N Yes
Abv Grd Liv Area 1,886
Originating Board recolorado
Year Built 2004
Annual Tax Amount $3,526
Tax Year 2022
Lot Size 7,405 Sqft
Acres 0.17
Property Description
Welcome to your new home in the charming Horse Creek community! This lovely residence is nestled in a serene cul-de-sac and offers 4 bedrooms, 4 baths, a spacious outdoor deck, with front and back patios, plus an oversized/extended 2-car garage. Recently updated with tasteful touches throughout, this home is move-in ready and sure to meet all your needs.
Step inside to find a welcoming space filled with natural light on the main level. The kitchen is a chef's delight, featuring ample counter space, stainless steel appliances, and granite countertops. The adjacent family room is perfect for hosting gatherings with loved ones. Enjoy relaxing evenings and BBQs on the spacious outdoor deck that also boasts a great view of the 4th of July fireworks.
Upstairs, you'll find a spacious master suite with a private bath and a walk-in closet conveniently located near the upper laundry area along with 2 additional bedrooms and another bath. The loft area offers flexibility for an additional bedroom, office or whatever suits your lifestyle.
The walk out basement presents a myriad of possibilities, serving as a private suite with a separate entrance or a versatile canvas for creating an office, workout area, or recreation room. Unwind in the included hot tub amidst the tranquility of your outdoor oasis. The home also offers a Nest thermostat, myQ Smart Garage tech, and a Rachio smart sprinkler system.
The neighorhood school and park are within walking distance with the neighborhood pool not to far away. Don't miss out on this wonderful opportunity to call Horse Creek home! Buyers and their agents are encouraged to verify all information provided.
Location
State CO
County Douglas
Rooms
Basement Walk-Out Access
Interior
Interior Features Granite Counters, High Ceilings, High Speed Internet, Walk-In Closet(s)
Heating Forced Air
Cooling Central Air
Flooring Carpet, Tile, Vinyl
Fireplace N
Appliance Dishwasher, Disposal, Dryer, Microwave, Refrigerator, Washer
Laundry Laundry Closet
Exterior
Exterior Feature Playground, Private Yard, Rain Gutters, Spa/Hot Tub
Garage Spaces 2.0
Fence Partial
Roof Type Composition
Total Parking Spaces 2
Garage Yes
Building
Foundation Concrete Perimeter
Sewer Public Sewer
Water Public
Level or Stories Two
Structure Type Frame,Stone
Schools
Elementary Schools Gold Rush
Middle Schools Cimarron
High Schools Legend
School District Douglas Re-1
Others
Senior Community No
Ownership Individual
Acceptable Financing Cash, FHA, VA Loan
Listing Terms Cash, FHA, VA Loan
Special Listing Condition None
Read Less

© 2024 METROLIST, INC., DBA RECOLORADO® – All Rights Reserved
6455 S. Yosemite St., Suite 500 Greenwood Village, CO 80111 USA
Bought with The Principal Team
GET MORE INFORMATION




