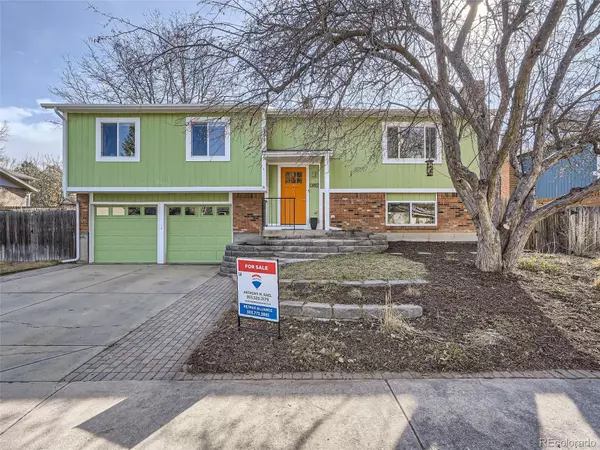For more information regarding the value of a property, please contact us for a free consultation.
13812 W 68th WAY Arvada, CO 80004
Want to know what your home might be worth? Contact us for a FREE valuation!

Our team is ready to help you sell your home for the highest possible price ASAP
Key Details
Property Type Single Family Home
Sub Type Single Family Residence
Listing Status Sold
Purchase Type For Sale
Square Footage 1,843 sqft
Price per Sqft $380
Subdivision Ralston Valley
MLS Listing ID 1859300
Sold Date 03/29/24
Bedrooms 3
Full Baths 1
Half Baths 1
Three Quarter Bath 1
HOA Y/N No
Abv Grd Liv Area 1,843
Originating Board recolorado
Year Built 1982
Annual Tax Amount $3,110
Tax Year 2022
Lot Size 7,405 Sqft
Acres 0.17
Property Description
Updated Home in Popular Ralston Valley Neighborhood. Outstanding location 1/2 block to Ralston Valley Park along the Ralston Creek Trail. Main/Upper level features spacious Primary Bedroom with dual closets, reading nook & 3/4 enSuite Bathroom; 2 additional Bedrooms + Full Bath, well-appointed Kitchen with Silestone Countertops, Stainless Steel Appliances, ample Cabinetry and Stainless Pot Rack, huge Dining Room with seating up to eight flowing to a sprawling Family Room/Living Room. Lower level features a Laundry Room (with gas & 220v dryer connections), 1/2 Bath, Garden-level Family Room or Home Office with Fireplace. This area could easily flex into a 4th Bedroom (if needed). Interior access to the Oversized 2-Car Garage w/ 220v Electrical Sub Panel. Just off the kitchen you'll step onto a TREX Composite Wood Deck with Accent Lighting and down a few stairs to a large Custom Paved Patio w/ Fire Pit Area, Storage Shed conveniently tucked underneath the deck, raised Garden Beds with irrigation drip lines for gardening enthusiasts. Enjoy the vibrant crabapple tree blossoms in the front yard in late March/early April and year-round privacy from two mature spruce trees in back. Established lawn in backyard is perfect for playtime or letting the dogs run free in a safe, fenced yard. Rock Climbing Wall & Playset are included!
Move-In Ready with updates including exterior front door, interior & exterior paint; engineered wood flooring throughout; 4" baseboards; light fixtures; kitchen tile backsplash; kitchen sink water filtration; new faucets; ceiling fans with remotes; thermostats; garage rollers & springs.
Access to I-70, US6 and Hwy93 for quick commute to Boulder, Golden, Denver & Mountain towns. Nearby Apex Center features two ice rinks, indoor water park, natural rock climbing wall, three full-sized gymnasiums & more! Jump on the Ralston Creek Trail and visit the Colorado Tap House for a cinnamon roll & coffee in the morning or cold IPA in the afternoon!
Location
State CO
County Jefferson
Interior
Interior Features Ceiling Fan(s), Granite Counters, Primary Suite, Quartz Counters, Radon Mitigation System, Smart Thermostat, Smoke Free, Solid Surface Counters
Heating Forced Air, Natural Gas
Cooling Evaporative Cooling
Flooring Tile, Wood
Fireplaces Number 1
Fireplaces Type Great Room, Wood Burning
Fireplace Y
Appliance Disposal, Microwave, Oven, Range, Refrigerator, Self Cleaning Oven
Laundry In Unit
Exterior
Exterior Feature Fire Pit, Garden, Gas Grill, Private Yard
Parking Features 220 Volts, Concrete, Oversized
Garage Spaces 2.0
Roof Type Composition
Total Parking Spaces 3
Garage Yes
Building
Lot Description Level
Foundation Slab
Sewer Public Sewer
Water Public
Level or Stories Split Entry (Bi-Level)
Structure Type Brick,Frame
Schools
Elementary Schools Stott
Middle Schools Oberon
High Schools Arvada West
School District Jefferson County R-1
Others
Senior Community No
Ownership Individual
Acceptable Financing 1031 Exchange, Cash, Conventional, FHA, VA Loan
Listing Terms 1031 Exchange, Cash, Conventional, FHA, VA Loan
Special Listing Condition None
Read Less

© 2024 METROLIST, INC., DBA RECOLORADO® – All Rights Reserved
6455 S. Yosemite St., Suite 500 Greenwood Village, CO 80111 USA
Bought with RE/MAX ALLIANCE
GET MORE INFORMATION




