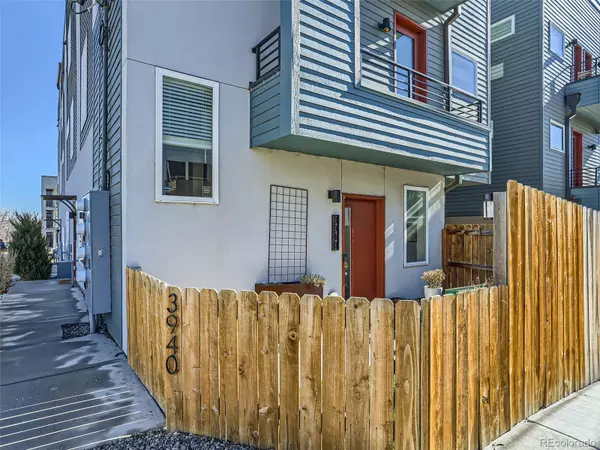For more information regarding the value of a property, please contact us for a free consultation.
3940 W 13th AVE Denver, CO 80204
Want to know what your home might be worth? Contact us for a FREE valuation!

Our team is ready to help you sell your home for the highest possible price ASAP
Key Details
Property Type Townhouse
Sub Type Townhouse
Listing Status Sold
Purchase Type For Sale
Square Footage 1,287 sqft
Price per Sqft $515
Subdivision Villa Park
MLS Listing ID 2559910
Sold Date 03/25/24
Style Contemporary
Bedrooms 2
Full Baths 1
Half Baths 2
Three Quarter Bath 1
Condo Fees $160
HOA Fees $160/mo
HOA Y/N Yes
Abv Grd Liv Area 1,287
Originating Board recolorado
Year Built 2016
Annual Tax Amount $2,795
Tax Year 2022
Lot Size 1,306 Sqft
Acres 0.03
Property Description
Welcome to your dream end-unit townhouse in the West Colfax/South Sloan’s Lake area. This stunning 2-bedroom, 4-bathroom townhouse is a modern oasis with incredible features and breathtaking views. Step inside to discover a spacious layout designed for entertaining and a kitchen that appeals to the home chef. The large kitchen features a gas range, stainless steel appliances, and ample countertop space. The living room offers plenty of space for hosting guests, while the dining area is perfect for accommodating a large table. Upstairs, you will find 2 en-suite bedrooms, each with their own Juliet balcony. The rooftop deck features built-in planters, gas taps for a grill and firepit, pet-friendly turf with a convenient drain for easy maintenance, and mesmerizing views that capture the essence of Colorado living. The home also includes an attached 2-car garage, a charming front porch area, and upgrades such as custom window coverings, an Elfa closet system, a tankless water heater, and nicely done bathrooms. It is conveniently located within walking distance of Sloan’s Tap and Burger, Alamo Drafthouse, and the Perry Light Rail Station. This residence also offers easy access to Mile High Stadium, downtown, and various entertainment options. Don't miss the opportunity to make this exceptional home yours!
Location
State CO
County Denver
Zoning G-MU-3
Interior
Interior Features Ceiling Fan(s), Entrance Foyer, High Ceilings, Smoke Free
Heating Baseboard, Forced Air
Cooling Central Air
Flooring Tile, Wood
Fireplace Y
Appliance Dishwasher, Disposal, Dryer, Microwave, Range Hood, Self Cleaning Oven, Tankless Water Heater, Washer
Laundry In Unit
Exterior
Exterior Feature Balcony, Garden, Gas Valve, Private Yard
Garage Dry Walled, Finished
Garage Spaces 2.0
Fence Full
Utilities Available Cable Available, Electricity Connected, Internet Access (Wired), Natural Gas Connected, Phone Available
View City, Mountain(s)
Roof Type Unknown
Total Parking Spaces 2
Garage Yes
Building
Lot Description Corner Lot
Sewer Public Sewer
Water Public
Level or Stories Three Or More
Structure Type Frame,Wood Siding
Schools
Elementary Schools Eagleton
Middle Schools Strive Lake
High Schools North
School District Denver 1
Others
Senior Community No
Ownership Individual
Acceptable Financing 1031 Exchange, Cash, Conventional, FHA, VA Loan
Listing Terms 1031 Exchange, Cash, Conventional, FHA, VA Loan
Special Listing Condition None
Pets Description Cats OK, Dogs OK
Read Less

© 2024 METROLIST, INC., DBA RECOLORADO® – All Rights Reserved
6455 S. Yosemite St., Suite 500 Greenwood Village, CO 80111 USA
Bought with Milehimodern
GET MORE INFORMATION




