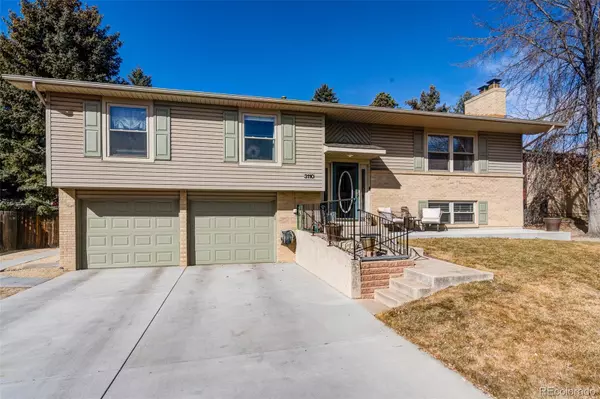For more information regarding the value of a property, please contact us for a free consultation.
3110 Meander CIR Colorado Springs, CO 80917
Want to know what your home might be worth? Contact us for a FREE valuation!

Our team is ready to help you sell your home for the highest possible price ASAP
Key Details
Property Type Single Family Home
Sub Type Single Family Residence
Listing Status Sold
Purchase Type For Sale
Square Footage 2,297 sqft
Price per Sqft $195
Subdivision Cedar Ridge
MLS Listing ID 7874465
Sold Date 03/18/24
Bedrooms 4
Full Baths 1
Three Quarter Bath 2
HOA Y/N No
Abv Grd Liv Area 2,297
Originating Board recolorado
Year Built 1972
Annual Tax Amount $1,271
Tax Year 2022
Lot Size 8,712 Sqft
Acres 0.2
Property Description
I welcome you to your lovely home inside and out. With RV parking! This is a Bi-level 4 bedroom, 3 bath, 2 car garage with Hardwood Floors Throughout!! This spacious house is a must see! Cozy up and stay warm in the winters with your fireplace in the living room OR the fireplace in your family/Rec room. Cool off in the summertime with central air inside or your private fenced backyard with large trees for plenty of shade. Imagine your afternoons relaxing on your back patio or by the fire pit. Taking walks to the park and admiring the beautiful outdoors. This home is move in ready! It's located near shopping, restaurants, parks, schools, hospital, and military bases. This is an Excellent location! Being part of this neighborhood gives you that painted picture of Colorado living. Enjoy all the city's conveniences with the heart of the city just minutes away. But, still has the mountain feeling when the deer are in your front yard. This home is priced to sell. Don't miss out seeing this wonderfully loved home that you can call yours.
*****Rich Dillman at NFM lending will pay 1% towards buyer closing costs if he closes the loan for the buyer on this property. *****Information is reliable but not guaranteed. Buyer/agent to verify square footage, HOA fees, and all additional information provided. When submitting an offer, lender letter/proof of funds must accompany. Listing agent using CTME but will accept offers from other platforms. All offers must have a 24 hour response time. Seller retains the right to accept an offer at any time. Please contact listing agent prior to submitting an offer or for any questions. Professional pictures to be uploaded at a later time.
Location
State CO
County El Paso
Zoning R1-6
Rooms
Basement Finished
Interior
Heating Forced Air
Cooling Central Air
Flooring Wood
Fireplaces Number 2
Fireplaces Type Family Room, Living Room
Fireplace Y
Appliance Dishwasher, Microwave, Oven, Refrigerator
Exterior
Garage Spaces 2.0
Fence Full
Roof Type Composition,Other
Total Parking Spaces 2
Garage Yes
Building
Lot Description Cul-De-Sac
Sewer Public Sewer
Level or Stories Split Entry (Bi-Level)
Structure Type Frame
Schools
Elementary Schools Penrose
Middle Schools Sabin
High Schools Mitchell
School District Colorado Springs 11
Others
Senior Community No
Ownership Individual
Acceptable Financing Other
Listing Terms Other
Special Listing Condition None
Read Less

© 2025 METROLIST, INC., DBA RECOLORADO® – All Rights Reserved
6455 S. Yosemite St., Suite 500 Greenwood Village, CO 80111 USA
Bought with Teller Mountain Real Estate



