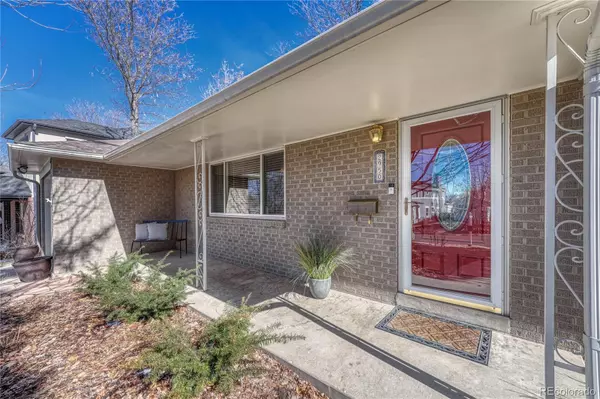For more information regarding the value of a property, please contact us for a free consultation.
2950 S Adams ST Denver, CO 80210
Want to know what your home might be worth? Contact us for a FREE valuation!

Our team is ready to help you sell your home for the highest possible price ASAP
Key Details
Property Type Single Family Home
Sub Type Single Family Residence
Listing Status Sold
Purchase Type For Sale
Square Footage 2,573 sqft
Price per Sqft $334
Subdivision Wellshire Hills
MLS Listing ID 5683718
Sold Date 03/15/24
Style Traditional
Bedrooms 4
Full Baths 1
Three Quarter Bath 2
HOA Y/N No
Abv Grd Liv Area 1,534
Originating Board recolorado
Year Built 1953
Annual Tax Amount $3,450
Tax Year 2022
Lot Size 8,712 Sqft
Acres 0.2
Property Description
This exceptional ranch-style home welcomes you to a sophisticated beauty that is nestled in the highly desirable Wellshire Hills. You will appreciate the quality renovations throughout and the exceptional finished basement. The sizable living room & dining room areas are complemented by hardwood floors, trendy paint colors, updated lighting, & drenched in natural light from the large picture window. The open floor plan provides ample space for your daily lifestyle and for entertaining, offering both functionality and move-in readiness. The efficiently laid-out kitchen provides abundant cabinetry, a large pantry, and an eat-in space overlooking the back patio & yard. The welcoming family room off the main living area stands out as a convenient & private retreat for the family. French doors allow you to savor this rare addition with skylights, a handsome built-in entertainment center/library, and additional storage. The bay window and access to the backyard from this family room create the ideal ambiance. The primary bedroom & bath offer a walk-in closet, a renovated 3/4 shower, and the ease of main-floor living! The two secondary bedrooms feature hardwood flooring, and great closet space, with a full bath that accommodates both comfortably. The finished, full basement hosts a non-conforming guest bedroom & bath, an inviting entertainment area, a bonus room, and an enormous laundry/utility room. Stylish flooring, recessed lighting, an egress window, newer electrical panel, all offer that additional multi-use space & storage. The serene backyard and private patio provide mature trees, shrubs, flower gardens, and a substantial storage shed, and is a perfect retreat for exceptional outdoor living. A traditional front porch and a one-car attached garage complete this exceptional property. You will enjoy the quiet neighborhood, just minutes from Robert H. McWilliams & Eisenhower Parks, Wellshire Golf Course, the Highline Canal Trail, Den University.
Location
State CO
County Denver
Zoning S-SU-D
Rooms
Basement Finished, Full
Main Level Bedrooms 3
Interior
Interior Features Ceiling Fan(s), Eat-in Kitchen, Utility Sink, Walk-In Closet(s)
Heating Forced Air, Natural Gas
Cooling Central Air
Flooring Carpet, Tile, Wood
Fireplace N
Appliance Dishwasher, Dryer, Microwave, Oven, Refrigerator, Washer
Laundry In Unit
Exterior
Exterior Feature Garden, Private Yard
Parking Features Storage
Garage Spaces 1.0
Fence Full
Utilities Available Electricity Connected, Natural Gas Connected
Roof Type Composition
Total Parking Spaces 1
Garage Yes
Building
Lot Description Level, Sprinklers In Front, Sprinklers In Rear
Sewer Public Sewer
Water Public
Level or Stories One
Structure Type Brick,Frame
Schools
Elementary Schools Slavens E-8
Middle Schools Merrill
High Schools Thomas Jefferson
School District Denver 1
Others
Senior Community No
Ownership Individual
Acceptable Financing Cash, Conventional, FHA
Listing Terms Cash, Conventional, FHA
Special Listing Condition None
Read Less

© 2024 METROLIST, INC., DBA RECOLORADO® – All Rights Reserved
6455 S. Yosemite St., Suite 500 Greenwood Village, CO 80111 USA
Bought with Your Castle Realty LLC
GET MORE INFORMATION




