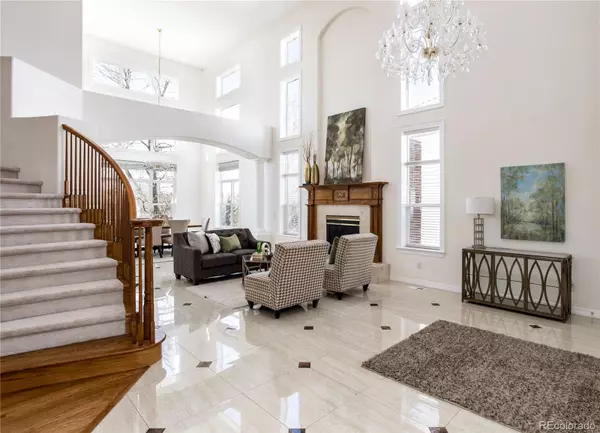For more information regarding the value of a property, please contact us for a free consultation.
10069 Longview DR Lone Tree, CO 80124
Want to know what your home might be worth? Contact us for a FREE valuation!

Our team is ready to help you sell your home for the highest possible price ASAP
Key Details
Property Type Single Family Home
Sub Type Single Family Residence
Listing Status Sold
Purchase Type For Sale
Square Footage 6,273 sqft
Price per Sqft $210
Subdivision Carriage Club
MLS Listing ID 7487416
Sold Date 03/15/24
Style Traditional
Bedrooms 5
Full Baths 3
Half Baths 1
Three Quarter Bath 1
Condo Fees $80
HOA Fees $80/mo
HOA Y/N Yes
Abv Grd Liv Area 4,386
Originating Board recolorado
Year Built 1998
Annual Tax Amount $6,541
Tax Year 2022
Lot Size 8,712 Sqft
Acres 0.2
Property Description
Stately 2-Story Backing to a Beautiful Greenbelt in the Heart of Lone Tree * With Nearly 7000 Square Feet, This Impressive Home Boasts Soaring Ceilings, Walls of Windows, a Sweeping Staircase and a Gracious Floorplan * The Grand 2-Story Entrance Leads to an Inviting Sitting Room with a Gas Fireplace * Adjacent Dining Room with Tons of Windows * Gourmet Kitchen Features Slab Granite Countertops, a Gas Cooktop, Walk-in Pantry, Desk Area, a Breakfast Bar and an Informal Dining Area * The Adjacent Family Room is Filled with Natural Light and has the Comfort of a Gas Fireplace for Chilly Colorado Nights * The Expansive Deck off the Family Room Overlooks the Private Backyard with Views of a Lush Greenbelt * Enjoy the Convenience of 2 Main Floor Offices, One of Which Could Also be Used as a Play Room, Craft Room or 6th Bedroom * The Thoughtfully Designed Upstairs Includes a Dreamy Primary Suite Complete with a Gas Fireplace, Sitting Area, Private Deck with Mountain Views, 2 Walk-in Closets, and a 5-Piece Bath with a Soaking Tub and a Steam Shower * Complimenting the Primary Suite is a Loft Area, 3 Additional Bedrooms and 2 Full Baths * The Finished Walk-out Basement is the Perfect Space for a Media Room, Game Room, Exercise Room, and a Private Guest Retreat * Water Softener, Intercom, and Walter Filtration at Kitchen Sink * Perfectly Poised on a Quiet Block, within Minutes of the Lone Tree Golf Course, the Bluffs Regional Park, Park Meadows Mall, Lone Tree Arts Center, Skyridge Medical Center, Great Restaurants, and Tons of Parks and Trails with Easy Access to I-25 and the Light Rail * Exceptional Opportunity and Value!
Location
State CO
County Arapahoe
Rooms
Basement Finished, Walk-Out Access
Interior
Interior Features Breakfast Nook, Eat-in Kitchen, Entrance Foyer, Five Piece Bath, Granite Counters, High Ceilings, Jack & Jill Bathroom, Kitchen Island, Open Floorplan, Pantry, Primary Suite, Smoke Free, Vaulted Ceiling(s), Walk-In Closet(s)
Heating Forced Air, Natural Gas
Cooling Central Air
Flooring Carpet, Tile, Wood
Fireplaces Number 3
Fireplaces Type Family Room, Living Room, Primary Bedroom
Fireplace Y
Appliance Cooktop, Dishwasher, Disposal, Dryer, Oven, Refrigerator, Washer, Water Softener
Laundry In Unit
Exterior
Garage Concrete
Garage Spaces 3.0
Fence Full
Utilities Available Cable Available, Electricity Connected, Natural Gas Connected, Phone Available
View Meadow, Mountain(s)
Roof Type Cement Shake
Total Parking Spaces 3
Garage Yes
Building
Lot Description Greenbelt, Irrigated, Landscaped, Many Trees, Master Planned, Open Space
Foundation Structural
Sewer Community Sewer
Level or Stories Two
Structure Type Brick,Frame
Schools
Elementary Schools Acres Green
Middle Schools Cresthill
High Schools Highlands Ranch
School District Douglas Re-1
Others
Senior Community No
Ownership Individual
Acceptable Financing Cash, Conventional, Jumbo
Listing Terms Cash, Conventional, Jumbo
Special Listing Condition None
Pets Description Cats OK, Dogs OK
Read Less

© 2024 METROLIST, INC., DBA RECOLORADO® – All Rights Reserved
6455 S. Yosemite St., Suite 500 Greenwood Village, CO 80111 USA
Bought with LANDMARK RESIDENTIAL BROKERAGE
GET MORE INFORMATION




