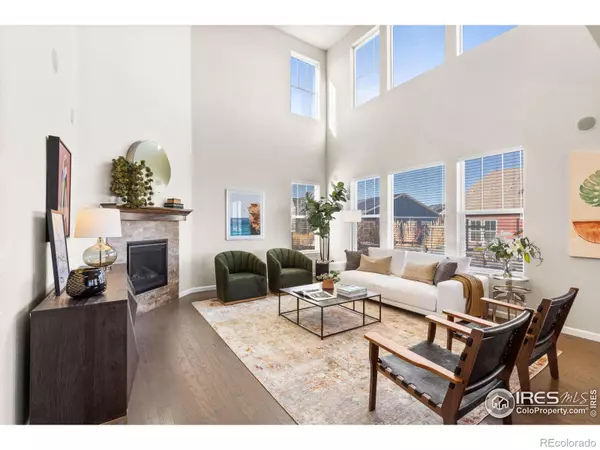For more information regarding the value of a property, please contact us for a free consultation.
597 Trails at Coal Creek DR Lafayette, CO 80026
Want to know what your home might be worth? Contact us for a FREE valuation!

Our team is ready to help you sell your home for the highest possible price ASAP
Key Details
Property Type Single Family Home
Sub Type Single Family Residence
Listing Status Sold
Purchase Type For Sale
Square Footage 3,990 sqft
Price per Sqft $250
Subdivision Trails At Coal Creek
MLS Listing ID IR1002292
Sold Date 03/15/24
Bedrooms 4
Full Baths 2
Half Baths 1
Three Quarter Bath 1
Condo Fees $65
HOA Fees $65/mo
HOA Y/N Yes
Abv Grd Liv Area 2,897
Originating Board recolorado
Year Built 2019
Annual Tax Amount $5,198
Tax Year 2022
Lot Size 8,276 Sqft
Acres 0.19
Property Description
You have finally found it - a move-in ready home with tasteful finishes, the perfect size backyard in a fantastic neighborhood! This home hits all the boxes. The main level is expansive and open with soaring 20' ceilings in the living area. The gourmet kitchen is well appointed and designed to support the chef of the family as well as the large island serving as a central gathering spot. Close the French doors to the front office for a private and comfortable at home work space or a bonus space to fit your lifestyle. The feeling continues up the open railed stairs to the loft - a great hang out spot for homework and movie watching. The primary suite flows between the bedroom and 5 piece bathroom, which includes two walk-in closets. The secondary bedrooms are connected by a shared bathroom with a double sink vanity. Need more space? The finished basement includes a living/entertaining space equipped with a wet bar and an additional bedroom and bathroom. The backyard is a highlight and is calling for a summer bbq with friends and includes a covered rear porch. If you need space for vehicles and CO gear, then check out the tandem 3 car garage with epoxy floor. And if energy efficiencies and tech items are important to you then you'll appreciate the dual HVAC system, spray foamed insulation, PEX plumbing, the CAT5 high speed connections, a host of smart home features (such as lighting, thermostats, and irrigation), and that the main level living room and finished basement are complete with in-wall speaker systems.
Location
State CO
County Boulder
Zoning RES
Rooms
Basement Full, Sump Pump
Interior
Interior Features Eat-in Kitchen, Jack & Jill Bathroom, Kitchen Island, Open Floorplan, Pantry, Vaulted Ceiling(s), Walk-In Closet(s), Wet Bar
Heating Forced Air
Cooling Central Air
Fireplaces Type Great Room
Equipment Satellite Dish
Fireplace N
Appliance Bar Fridge, Dishwasher, Disposal, Dryer, Microwave, Oven, Refrigerator, Self Cleaning Oven, Washer
Exterior
Garage Spaces 3.0
Utilities Available Cable Available, Electricity Available, Internet Access (Wired), Natural Gas Available
View Mountain(s)
Roof Type Composition
Total Parking Spaces 3
Garage Yes
Building
Lot Description Sprinklers In Front
Sewer Public Sewer
Water Public
Level or Stories Two
Structure Type Wood Frame
Schools
Elementary Schools Ryan
Middle Schools Angevine
High Schools Centaurus
School District Boulder Valley Re 2
Others
Ownership Individual
Acceptable Financing Cash, Conventional
Listing Terms Cash, Conventional
Read Less

© 2025 METROLIST, INC., DBA RECOLORADO® – All Rights Reserved
6455 S. Yosemite St., Suite 500 Greenwood Village, CO 80111 USA
Bought with Compass - Boulder



