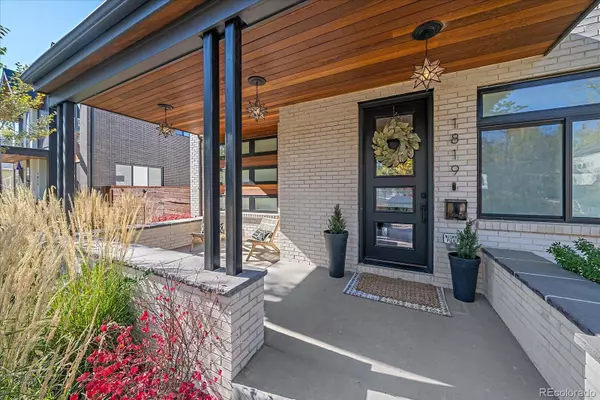For more information regarding the value of a property, please contact us for a free consultation.
1819 S Lafayette ST Denver, CO 80210
Want to know what your home might be worth? Contact us for a FREE valuation!

Our team is ready to help you sell your home for the highest possible price ASAP
Key Details
Property Type Single Family Home
Sub Type Single Family Residence
Listing Status Sold
Purchase Type For Sale
Square Footage 4,253 sqft
Price per Sqft $464
Subdivision Platt Park
MLS Listing ID 3147089
Sold Date 02/29/24
Style Contemporary
Bedrooms 5
Full Baths 2
Half Baths 1
Three Quarter Bath 2
HOA Y/N No
Abv Grd Liv Area 2,828
Originating Board recolorado
Year Built 2020
Annual Tax Amount $8,455
Tax Year 2022
Lot Size 6,098 Sqft
Acres 0.14
Property Description
Beautiful Contemporary Two Story Residence Located In The Highly Desirable Neighborhood Of Platt Park * Sophisticated & Custom Architectural Design Includes Ivory Brick, Steel & Warm Wood Accents + Professional Lush Landscaping * Exterior Radiant Heating System Within Front & Back Concrete For The Upcoming Winter Season * Covered Front Porch + Charming Accent Lighting * Upon Entering You'll Notice An Immense Amount Of Natural Light That Illuminates The Modern Amenities In This Open Concept Home * The Kitchen Boasts An Extensive Quartz Waterfall Island + Gourmet Kitchen Appliances, Euro Style Cabinets & Sizable Pantry * The Living Room Includes Custom Cabinets + 42' Linear Gas Fireplace For Cozy Winter Nights * A Lengthy Accordion Glass Door Connects The Indoor & Outdoor Living Spaces For Exceptional Entertaining Possibilities * Designer Mudroom Contains Built-Ins For Storage + Utility Sink * Gorgeous Office Space Located On The Main Level + Numerous Windows, Designer Wallpaper & A Notable Lighting Fixture * Floating Steel Staircase With Butcher Block Treds Lead To The Upper Level Where You Will Find Another Living Space With A Tall Vaulted Ceiling, An Extensive Laundry Room + Utility Sink, Two Bedrooms That Contain on-suite bathrooms & Finally The Master Suite Which Has An Exquisite and Luxurious Master Bathroom + Private Balcony To Enjoy A Breathtaking Colorado Sunset * The Elegantly Designed Master Bathroom Has A Dual Head Oversized Shower, Free Standing Soaking Tub & Large Walk-In Closet * The Finished Basement Has Over 1,400sf! * This Downstairs Oasis Has A Massive Entertainment Room With An Attached Wet Bar + Wine Cooler & Two Additional Bedrooms + Bathroom * This Home Includes A Rare 3 Car Garage With Ample Room For Storage * Covered Rear Patio Boasts A Custom Brick & Stone Fire Pit * Blocks Away From Washington Park & Pearl Street * Equipped With Hunter Douglas Blinds * Whole House Security System * Don't Miss Out On This Amazing & Unique Opportunity!
Location
State CO
County Denver
Zoning U-SU-C
Rooms
Basement Finished, Full, Interior Entry
Interior
Interior Features Built-in Features, Eat-in Kitchen, Entrance Foyer, Five Piece Bath, High Ceilings, In-Law Floor Plan, Kitchen Island, Open Floorplan, Pantry, Primary Suite, Quartz Counters, Radon Mitigation System, Smart Thermostat, Vaulted Ceiling(s), Walk-In Closet(s), Wet Bar, Wired for Data
Heating Forced Air, Natural Gas
Cooling Central Air
Flooring Carpet, Tile, Wood
Fireplaces Number 1
Fireplaces Type Family Room, Gas, Gas Log
Fireplace Y
Appliance Convection Oven, Cooktop, Dishwasher, Disposal, Freezer, Humidifier, Microwave, Refrigerator, Sump Pump
Laundry In Unit
Exterior
Exterior Feature Balcony, Fire Pit, Gas Grill, Gas Valve, Lighting, Private Yard
Parking Features Concrete
Garage Spaces 3.0
Fence Full
Utilities Available Cable Available, Electricity Available, Electricity Connected, Natural Gas Available, Natural Gas Connected
Roof Type Composition
Total Parking Spaces 3
Garage Yes
Building
Lot Description Landscaped, Level, Sprinklers In Front, Sprinklers In Rear
Foundation Slab
Sewer Public Sewer
Level or Stories Two
Structure Type Brick,Frame,Stone
Schools
Elementary Schools Asbury
Middle Schools Grant
High Schools South
School District Denver 1
Others
Senior Community No
Ownership Individual
Acceptable Financing Cash, Conventional, FHA, VA Loan
Listing Terms Cash, Conventional, FHA, VA Loan
Special Listing Condition None
Read Less

© 2024 METROLIST, INC., DBA RECOLORADO® – All Rights Reserved
6455 S. Yosemite St., Suite 500 Greenwood Village, CO 80111 USA
Bought with Compass - Denver
GET MORE INFORMATION




