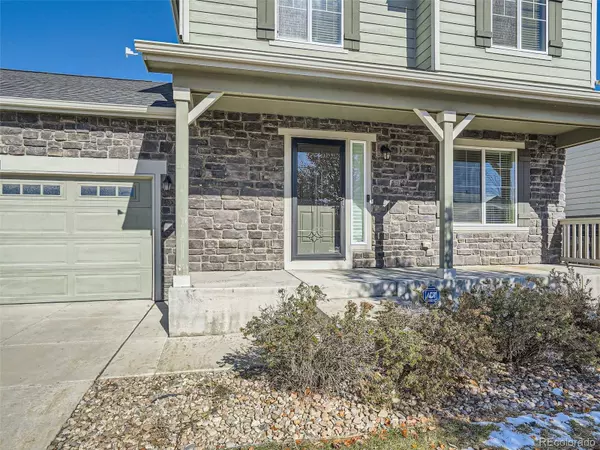For more information regarding the value of a property, please contact us for a free consultation.
25813 E Cedar PL Aurora, CO 80018
Want to know what your home might be worth? Contact us for a FREE valuation!

Our team is ready to help you sell your home for the highest possible price ASAP
Key Details
Property Type Single Family Home
Sub Type Single Family Residence
Listing Status Sold
Purchase Type For Sale
Square Footage 1,249 sqft
Price per Sqft $376
Subdivision Adonea
MLS Listing ID 5990806
Sold Date 02/29/24
Style Traditional
Bedrooms 3
Full Baths 2
Half Baths 1
Condo Fees $135
HOA Fees $45/qua
HOA Y/N Yes
Abv Grd Liv Area 1,249
Originating Board recolorado
Year Built 2013
Annual Tax Amount $3,690
Tax Year 2022
Lot Size 6,098 Sqft
Acres 0.14
Property Description
Introducing a delightful residence nestled in the heart of Aurora! This inviting home boasts three spacious bedrooms and three bathrooms, offering both comfort and style. Step inside to discover an open floor plan that seamlessly connects the living spaces, creating a welcoming atmosphere for both daily living and entertaining. The spacious kitchen is a chef's dream, complete with gleaming stainless steel appliances and an updated backsplash. Modern touches abound with updated ceiling fans and lighting fixtures. The oversized 2-car garage features gleaming epoxy floors, providing a clean and durable space for your vehicles. A rare 35-foot-long driveway offers ample parking, a coveted feature in any home. Step outside to discover a charming patio complete with a gazebo, perfect for al fresco dining or simply unwinding in your private retreat. Additional storage is provided by a convenient shed. The generous lot size offers endless possibilities for gardening, landscaping, or potential expansion. Don't miss your chance to make this property your own. Schedule a showing today! Click the Virtual Tour link to view the 3D walkthrough.
Location
State CO
County Arapahoe
Interior
Interior Features Breakfast Nook, Ceiling Fan(s), Eat-in Kitchen, Entrance Foyer, Laminate Counters, Open Floorplan, Primary Suite
Heating Forced Air
Cooling Central Air
Flooring Carpet, Laminate
Fireplace N
Appliance Dishwasher, Disposal, Microwave, Range, Refrigerator
Laundry Laundry Closet
Exterior
Garage Spaces 2.0
Fence Full
Utilities Available Electricity Available, Internet Access (Wired), Phone Available
Roof Type Composition
Total Parking Spaces 2
Garage Yes
Building
Foundation Slab
Sewer Public Sewer
Water Public
Level or Stories Two
Structure Type Stone,Vinyl Siding
Schools
Elementary Schools Harmony Ridge P-8
Middle Schools Vista Peak
High Schools Vista Peak
School District Adams-Arapahoe 28J
Others
Senior Community No
Ownership Individual
Acceptable Financing Cash, Conventional, FHA, VA Loan
Listing Terms Cash, Conventional, FHA, VA Loan
Special Listing Condition None
Read Less

© 2024 METROLIST, INC., DBA RECOLORADO® – All Rights Reserved
6455 S. Yosemite St., Suite 500 Greenwood Village, CO 80111 USA
Bought with Keller Williams Realty LLC
GET MORE INFORMATION




