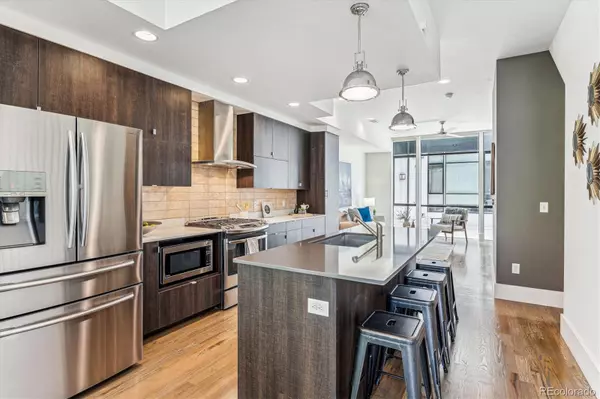For more information regarding the value of a property, please contact us for a free consultation.
1312 Emerson ST Denver, CO 80218
Want to know what your home might be worth? Contact us for a FREE valuation!

Our team is ready to help you sell your home for the highest possible price ASAP
Key Details
Property Type Townhouse
Sub Type Townhouse
Listing Status Sold
Purchase Type For Sale
Square Footage 1,938 sqft
Price per Sqft $438
Subdivision Capitol Hill, Downtown Denver
MLS Listing ID 7961687
Sold Date 02/28/24
Style Contemporary
Bedrooms 3
Full Baths 1
Three Quarter Bath 2
HOA Y/N No
Abv Grd Liv Area 1,938
Originating Board recolorado
Year Built 2014
Annual Tax Amount $2,114
Tax Year 2022
Property Description
Colorado Living! This is a must-see gem!
A beautiful home with modern City living in the vibrant Capitol Hill neighborhood!! This lightly used beautiful home is like new with stunning, sleek, and contemporary finishes. The layout has a bright and open floor plan with large floor-to-ceilings windows, 10 ft ceilings, REAL Hardwood floors throughout (no carpet!) and a lovely private rooftop deck. This home is perfect for entertaining and NO HOA! The well-equipped gourmet kitchen has Bosh stainless steel appliances, a double door Samsung refrigerator, and a Kohler sink & fixtures. The counters have designer Silestone countertops, and a convenient kitchen island. The 2-Car garage has a Telsa EV charger!
THERE IS A SMALL YARD FOR YOUR DOG! Capitol Hill is a cultural mecca chalk full of restaurants, coffee shops, cantinas, art and music venues. There is space on the first level that is perfect for AIRBNB. There are 3 townhomes in the build that are currently renting via AIRBNB. There are license requirements from Denver and the mirror units make $20k+ per year with upside potential. Please contact the Agent, Eddie, for more details. This home is a nice retreat situated back from street and offers a tranquil haven in the heart of the City.
You must See!!
Location
State CO
County Denver
Zoning G-MU-5
Rooms
Basement Walk-Out Access
Interior
Interior Features Ceiling Fan(s), Kitchen Island, Open Floorplan, Pantry, Quartz Counters, Stone Counters, Walk-In Closet(s)
Heating Forced Air
Cooling Air Conditioning-Room
Flooring Wood
Fireplaces Number 1
Fireplaces Type Gas, Living Room
Fireplace Y
Appliance Dishwasher, Disposal, Dryer, Microwave, Oven, Range Hood, Refrigerator, Self Cleaning Oven, Washer
Exterior
Exterior Feature Private Yard
Garage Electric Vehicle Charging Station(s)
Garage Spaces 2.0
Utilities Available Cable Available, Internet Access (Wired), Natural Gas Connected
Roof Type Composition
Total Parking Spaces 2
Garage Yes
Building
Sewer Public Sewer
Water Public
Level or Stories Multi/Split
Structure Type Brick,Stucco
Schools
Elementary Schools Dora Moore
Middle Schools Morey
High Schools East
School District Denver 1
Others
Senior Community No
Ownership Individual
Acceptable Financing Cash, Conventional, FHA, Jumbo
Listing Terms Cash, Conventional, FHA, Jumbo
Special Listing Condition None
Read Less

© 2024 METROLIST, INC., DBA RECOLORADO® – All Rights Reserved
6455 S. Yosemite St., Suite 500 Greenwood Village, CO 80111 USA
Bought with NAV Real Estate
GET MORE INFORMATION




