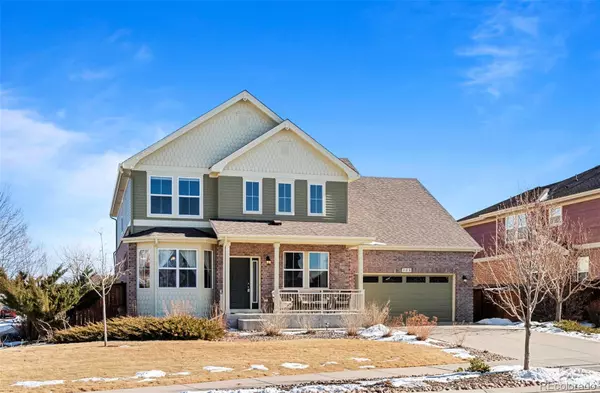For more information regarding the value of a property, please contact us for a free consultation.
328 N Irvington ST Aurora, CO 80018
Want to know what your home might be worth? Contact us for a FREE valuation!

Our team is ready to help you sell your home for the highest possible price ASAP
Key Details
Property Type Single Family Home
Sub Type Single Family Residence
Listing Status Sold
Purchase Type For Sale
Square Footage 2,808 sqft
Price per Sqft $226
Subdivision Traditions
MLS Listing ID 8500051
Sold Date 02/21/24
Bedrooms 4
Full Baths 2
Half Baths 1
Condo Fees $96
HOA Fees $96/mo
HOA Y/N Yes
Abv Grd Liv Area 2,808
Originating Board recolorado
Year Built 2008
Annual Tax Amount $4,347
Tax Year 2022
Lot Size 8,276 Sqft
Acres 0.19
Property Description
Welcome to this beautiful 4 bedroom, 3 bath spacious home on an expansive corner lot with a spectacular maple and stainless kitchen plus over 1200 SQFT unfinished basement to make your own! As you enter from the cozy covered front porch to the soaring 2 story living room. The formal dining room is perfect for hosting holiday dinners, connected to the kitchen with a convenient butler’s pantry. The expansive kitchen will delight your inner chef by offering expansive Corian countertops, stainless appliances, ample cabinets, and a spacious casual dining area overlooking the inviting family room with a cozy gas fireplace. A powder room, laundry and office with a big walk-in closet complete the main level. The spacious primary bedroom offers a welcoming retreat with a gorgeous tile 5-piece bath, raised double sink vanity plus a fabulous 12 x 10 walk-in closet! The upper level also includes three spacious bedrooms, a full bath, and linen closet. The unfinished basement offers lots of room for exercising, a workshop, storage or finish for additional bedrooms, bath and recreation. The fenced backyard offers lots of room to play plus has several raised garden beds, plum trees, and a spacious patio for BBQs and relaxing. The xeriscape front yard conserves water with Dog Tuff grass plus low-water plants. The three-car garage offers room for your cars and toys! It’s easy to get connected in The Traditions community with their Traditions Community Center Pool & Park just down the block with walking paths, playground, basketball court, social activities plus a neighborhood Facebook page. Ideally situated near the E470 and 6th Avenue, with quick access to I-70 and DIA, Buckley Space Force Base and to shopping and dining at Southlands Mall. Make plans to see this home today!
Location
State CO
County Arapahoe
Rooms
Basement Bath/Stubbed, Unfinished
Interior
Interior Features Breakfast Nook, Ceiling Fan(s), Corian Counters, Eat-in Kitchen, Entrance Foyer, Five Piece Bath, High Ceilings, Open Floorplan, Pantry, Primary Suite, Smart Thermostat, Vaulted Ceiling(s), Walk-In Closet(s), Wired for Data
Heating Forced Air
Cooling Central Air
Flooring Carpet, Tile, Wood
Fireplaces Number 1
Fireplaces Type Family Room, Gas
Fireplace Y
Appliance Dishwasher, Dryer, Microwave, Oven, Range, Range Hood, Refrigerator, Washer
Exterior
Exterior Feature Garden
Garage Finished, Floor Coating, Tandem
Garage Spaces 3.0
Fence Full
Utilities Available Cable Available, Electricity Connected, Natural Gas Connected, Phone Available
Roof Type Composition
Total Parking Spaces 3
Garage Yes
Building
Lot Description Corner Lot, Irrigated, Landscaped, Level, Sprinklers In Front, Sprinklers In Rear
Sewer Public Sewer
Water Public
Level or Stories Two
Structure Type Brick,Frame
Schools
Elementary Schools Vista Peak
Middle Schools Vista Peak
High Schools Vista Peak
School District Adams-Arapahoe 28J
Others
Senior Community No
Ownership Corporation/Trust
Acceptable Financing Cash, Conventional, VA Loan
Listing Terms Cash, Conventional, VA Loan
Special Listing Condition None
Read Less

© 2024 METROLIST, INC., DBA RECOLORADO® – All Rights Reserved
6455 S. Yosemite St., Suite 500 Greenwood Village, CO 80111 USA
Bought with LPT Realty
GET MORE INFORMATION


