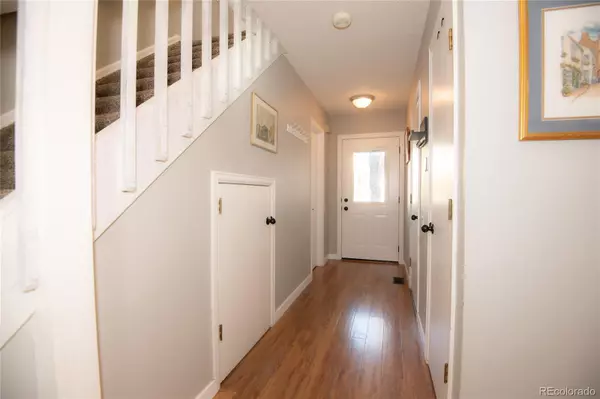For more information regarding the value of a property, please contact us for a free consultation.
3517 Atlantic DR Colorado Springs, CO 80910
Want to know what your home might be worth? Contact us for a FREE valuation!

Our team is ready to help you sell your home for the highest possible price ASAP
Key Details
Property Type Multi-Family
Sub Type Multi-Family
Listing Status Sold
Purchase Type For Sale
Square Footage 1,196 sqft
Price per Sqft $234
Subdivision Fifteenth Fairway
MLS Listing ID 4583666
Sold Date 02/15/24
Bedrooms 2
Full Baths 1
Half Baths 1
Condo Fees $300
HOA Fees $300/mo
HOA Y/N Yes
Abv Grd Liv Area 1,196
Originating Board recolorado
Year Built 1985
Annual Tax Amount $786
Tax Year 2022
Property Sub-Type Multi-Family
Property Description
Welcome to this charming townhouse in the heart of Colorado Springs, where modern comfort meets classic elegance. Upon entrance you are warmly greeted by gleaming hardwood floors throughout the main level, brand new Pella windows throughout filling the space with natural light. The recently updated kitchen is a culinary enthusiast's dream, featuring fresh sleek solid surface countertops, freshly refaced cabinets, tastefully tiled backsplash, a pantry, and a breakfast bar overlooking the dining room. Making entertaining a breeze the living and dining area includes vaulted ceilings, a beautiful beamed ceiling, floor to ceiling gas fireplace, and a easy walk out to your treed daily Colorado life. Upstairs, you'll find two bedrooms with spacious walk-in closets, with perfectly placed windows that share a full bath and laundry in the hallway. Quick access to I-25, Fort Carson, Peterson Air Force Base, Colorado Springs Airport, and downtown. Conveniently located within walking distance to a massive park, miles of hiking/biking trails, Valley High Golf Course, numerous dining, and tons of entertainment this home is delightful place to call home!
Location
State CO
County El Paso
Zoning PUD AO
Rooms
Basement Crawl Space
Interior
Interior Features Ceiling Fan(s), Eat-in Kitchen, Pantry, Smoke Free, Solid Surface Counters, Vaulted Ceiling(s), Walk-In Closet(s)
Heating Forced Air
Cooling Central Air
Flooring Carpet, Linoleum, Wood
Fireplaces Number 1
Fireplaces Type Gas, Living Room
Fireplace Y
Appliance Dishwasher, Dryer, Oven, Refrigerator, Washer
Laundry In Unit
Exterior
Parking Features Concrete
Garage Spaces 1.0
Utilities Available Electricity Connected, Internet Access (Wired), Natural Gas Connected
Roof Type Composition
Total Parking Spaces 1
Garage Yes
Building
Sewer Public Sewer
Water Public
Level or Stories Two
Structure Type Frame
Schools
Elementary Schools Wildflower
Middle Schools Carmel
High Schools Harrison
School District Harrison 2
Others
Senior Community No
Ownership Individual
Acceptable Financing 1031 Exchange, Cash, Conventional, FHA, VA Loan
Listing Terms 1031 Exchange, Cash, Conventional, FHA, VA Loan
Special Listing Condition None
Pets Allowed Yes
Read Less

© 2025 METROLIST, INC., DBA RECOLORADO® – All Rights Reserved
6455 S. Yosemite St., Suite 500 Greenwood Village, CO 80111 USA
Bought with NON MLS PARTICIPANT



