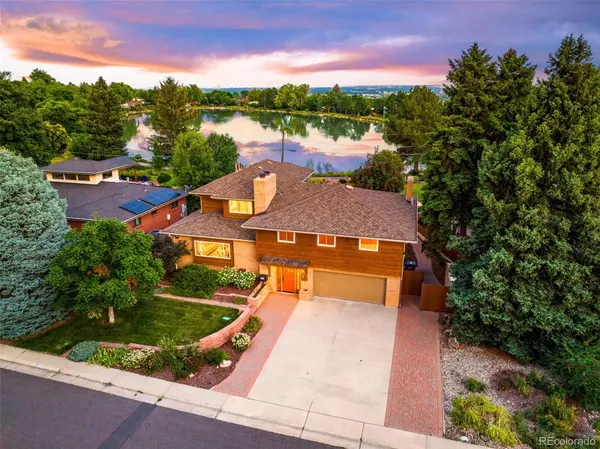For more information regarding the value of a property, please contact us for a free consultation.
2660 S Wolff WAY Denver, CO 80219
Want to know what your home might be worth? Contact us for a FREE valuation!

Our team is ready to help you sell your home for the highest possible price ASAP
Key Details
Property Type Single Family Home
Sub Type Single Family Residence
Listing Status Sold
Purchase Type For Sale
Square Footage 4,692 sqft
Price per Sqft $250
Subdivision Lakeridge/Harvey Park
MLS Listing ID 6679957
Sold Date 12/13/23
Bedrooms 5
Full Baths 2
Half Baths 1
Three Quarter Bath 2
Condo Fees $800
HOA Fees $66/ann
HOA Y/N Yes
Abv Grd Liv Area 3,736
Originating Board recolorado
Year Built 1959
Annual Tax Amount $2,885
Tax Year 2022
Lot Size 10,018 Sqft
Acres 0.23
Property Description
Incredibly rare opportunity to own lakefront property in the city of Denver! This stunning home backs to a private lake: Wolcott lake and offers approx. 51 feet of frontage along the water. Wolcott Lake includes a ½ mile walkable path that’s surrounds the lake. Members are also able to utilize lake water to irrigate abutting property owned by the Association. Walcott lake permits non-motorized watercraft, so the setting is always calm and tranquil. Inside, the main floor offers a spacious foyer, formal dining and living rooms - perfect for hosting holiday gatherings, a family room with vaulted ceilings and stone fireplace surround plus sliding doors that give you access to the incredible backyard and lake beyond. The kitchen includes stainless Kenmore Elite and GE Profile appliances, ample cabinets and counter space, and comfortable breakfast nook. The setting of the primary suite is unmatched - wake up each morning to sunrises over the lake! The 5-piece primary bath is spacious and also features a large walk-in closet. There are three additional bedrooms on the 2nd level, as well as two more bathrooms and lots of storage. The basement features two bonus/flex spaces, a half bath, and an additional bedroom with a fireplace. The lake views can be enjoyed from the multi-level deck and patio that features a beautiful pergola. The backyard is professionally landscaped and feels like a private park – it’s the perfect place to enjoy a quiet morning with a cup of coffee while soaking up the amazing view of the waterfront. This is truly an oasis in the city – experience an abundance of birds, fish, and wildlife. Recent improvements include: New Sewer Line – 2022. New Water Heater – 2019. New Boiler – 2019. Association amenities include a private lake, tennis courts, pavilion, basketball court, playground, and more. Call today to schedule your own private showing!
Location
State CO
County Denver
Zoning S-SU-I
Rooms
Basement Finished
Interior
Interior Features Breakfast Nook, Built-in Features, Ceiling Fan(s), Eat-in Kitchen, Entrance Foyer, Five Piece Bath, High Ceilings, Kitchen Island, Open Floorplan, Primary Suite, Solid Surface Counters, Utility Sink, Vaulted Ceiling(s), Walk-In Closet(s)
Heating Hot Water, Natural Gas
Cooling Central Air
Flooring Carpet, Tile, Wood
Fireplaces Number 3
Fireplaces Type Basement, Bedroom, Living Room
Fireplace Y
Appliance Dishwasher, Disposal, Microwave, Oven, Range, Refrigerator
Laundry In Unit
Exterior
Exterior Feature Garden, Private Yard
Garage Spaces 2.0
Fence Partial
Waterfront Description Lake,Waterfront
View Lake, Mountain(s), Water
Roof Type Composition
Total Parking Spaces 2
Garage Yes
Building
Lot Description Irrigated, Landscaped, Level, Sprinklers In Front, Sprinklers In Rear
Sewer Public Sewer
Water Public
Level or Stories Multi/Split
Structure Type Brick,Frame
Schools
Elementary Schools Doull
Middle Schools Dsst: College View
High Schools John F. Kennedy
School District Denver 1
Others
Senior Community No
Ownership Individual
Acceptable Financing Cash, Conventional, FHA, VA Loan
Listing Terms Cash, Conventional, FHA, VA Loan
Special Listing Condition None
Read Less

© 2024 METROLIST, INC., DBA RECOLORADO® – All Rights Reserved
6455 S. Yosemite St., Suite 500 Greenwood Village, CO 80111 USA
Bought with The Agency - Denver
GET MORE INFORMATION




