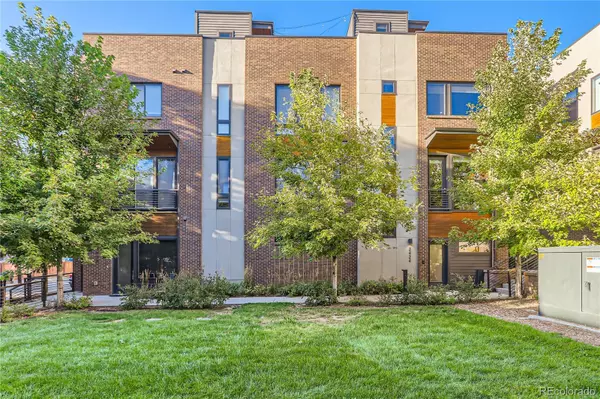For more information regarding the value of a property, please contact us for a free consultation.
2424 N Washington ST Denver, CO 80205
Want to know what your home might be worth? Contact us for a FREE valuation!

Our team is ready to help you sell your home for the highest possible price ASAP
Key Details
Property Type Multi-Family
Sub Type Multi-Family
Listing Status Sold
Purchase Type For Sale
Square Footage 1,638 sqft
Price per Sqft $470
Subdivision Five Points
MLS Listing ID 3577893
Sold Date 12/08/23
Style Contemporary,Urban Contemporary
Bedrooms 2
Full Baths 1
Half Baths 1
Three Quarter Bath 1
Condo Fees $195
HOA Fees $195/mo
HOA Y/N Yes
Abv Grd Liv Area 1,638
Originating Board recolorado
Year Built 2015
Annual Tax Amount $3,412
Tax Year 2022
Lot Size 871 Sqft
Acres 0.02
Property Description
Seller is now offering a $5000 Credit towards buying your interest rate down. This is the amazing GEM of a townhome that you have been looking for! This ultra-wide home is a rarity among Denver's modern design builds. This South-facing home is spacious and bright with an open main living area and faces the green space of the courtyard. Three floors of luxury-designed living include the highest quality finishes throughout every square foot of this unit. The kitchen and open-floorplan living room are perfect for entertaining and are a chef's dream with professional-grade stainless steel appliances, endless quartz countertops, a glass tile backsplash, lots of storage, a wine fridge and wine storage, and a gas stovetop. A huge south-facing window brings in plenty of natural light to accent the high ceilings and modern gas fireplace in the living area. The home features designer carpet, 2 large bedrooms, 3 spacious bathrooms with the primary bedroom boasting an ensuite, a 5-piece bathroom, and a walk-in closet. This property has it all, whether it be entertaining guests on the large rooftop deck, enjoying the courtyard in front, going around the corner for dinner, or using the dedicated areas for work and lounging. There is plenty of storage with multiple closets, built-in shelving, a large attached 2-vehicle garage, and storage cabinets in abundance. The highlight of this home is the massive rooftop living space with amazing views of the city. The 500 sqft rooftop has room for a dining area, outdoor kitchen, living room, or even a garden. The Brownstones at King Stroud Court are set on a beautiful tree-lined street with a peaceful center courtyard, just two short blocks from the historic Welton Street Corridor, with light rail and easy access to Downtown Denver, Uptown, LODO, and City Park nearby. This is truly an amazing townhome in a fantastic quiet and central location that escapes the noise and traffic of Downtown, while offering all the amenities of the City.
Location
State CO
County Denver
Zoning C-MX-5
Interior
Interior Features Built-in Features, Ceiling Fan(s), Eat-in Kitchen, Entrance Foyer, Five Piece Bath, High Ceilings, High Speed Internet, Kitchen Island, Open Floorplan, Pantry, Primary Suite, Quartz Counters, Smoke Free, Synthetic Counters, Walk-In Closet(s)
Heating Forced Air, Natural Gas
Cooling Central Air
Flooring Carpet, Tile, Wood
Fireplaces Number 1
Fireplaces Type Gas, Living Room
Fireplace Y
Appliance Dishwasher, Disposal, Dryer, Microwave, Oven, Range, Refrigerator, Self Cleaning Oven, Washer
Laundry In Unit
Exterior
Exterior Feature Balcony, Lighting, Rain Gutters
Parking Features Concrete
Garage Spaces 2.0
Fence Partial
Utilities Available Cable Available, Electricity Connected, Natural Gas Connected
View City
Roof Type Membrane
Total Parking Spaces 2
Garage Yes
Building
Lot Description Near Public Transit, Sprinklers In Front
Sewer Public Sewer
Water Public
Level or Stories Three Or More
Structure Type Brick,Frame,Stucco,Wood Siding
Schools
Elementary Schools Whittier E-8
Middle Schools Cole Arts And Science Academy
High Schools Manual
School District Denver 1
Others
Senior Community No
Ownership Individual
Acceptable Financing Cash, Conventional, VA Loan
Listing Terms Cash, Conventional, VA Loan
Special Listing Condition None
Pets Allowed Cats OK, Dogs OK, Yes
Read Less

© 2024 METROLIST, INC., DBA RECOLORADO® – All Rights Reserved
6455 S. Yosemite St., Suite 500 Greenwood Village, CO 80111 USA
Bought with Coldwell Banker Global Luxury Denver
GET MORE INFORMATION




