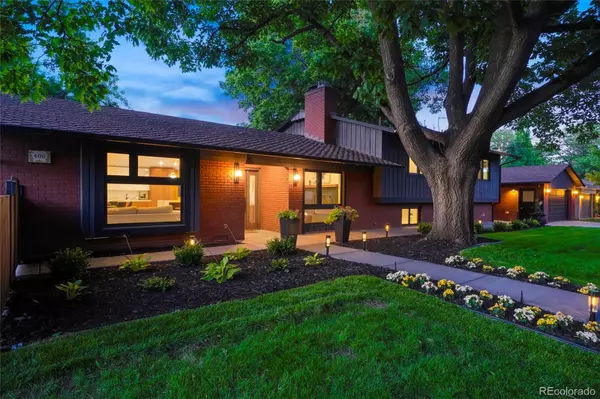For more information regarding the value of a property, please contact us for a free consultation.
400 Glencoe ST Denver, CO 80220
Want to know what your home might be worth? Contact us for a FREE valuation!

Our team is ready to help you sell your home for the highest possible price ASAP
Key Details
Property Type Single Family Home
Sub Type Single Family Residence
Listing Status Sold
Purchase Type For Sale
Square Footage 3,032 sqft
Price per Sqft $636
Subdivision Hilltop
MLS Listing ID 2640807
Sold Date 12/08/23
Style Mid-Century Modern
Bedrooms 4
Full Baths 2
Half Baths 1
Three Quarter Bath 1
HOA Y/N No
Abv Grd Liv Area 3,032
Originating Board recolorado
Year Built 1962
Annual Tax Amount $4,111
Tax Year 2022
Lot Size 6,098 Sqft
Acres 0.14
Property Description
Completely reimagined for the most discerning buyer, this mid-century abode has been fully brought into the 21st century. Nestled on a picture-perfect lot under an incredible oak tree, this masterpiece lies in the heart of Hilltop, one of Denver’s most cherished neighborhoods. Enter into an entertainer’s dream where cascades of natural light pour through the many windows and sky lights. The Panoramic window wall on the west side affords indoor/outdoor connectivity to the fenced patio, and exterior retreat overlooking the Denver Tennis Club. The all-new kitchen features the latest in high-end kitchen design. A fifteen foot island, waterfall-wrapped in exquisite porcelain, hosts two Dacor dishwashers, designer fixtures, lighting, and sink. A stunning 48” ILVE dual fuel range anchors the back wall, along with a built-in Miele espresso machine. Full size, built-in, and side-by-side Dacor freezer/refrigerator round out the appliances. Herringbone pattern light ash hardwood floors complement the generous use of walnut, white lacquer, and ebonized cabinets. The back mudroom features more custom touches like water bottle filler, pocket door, and coat hooks. A wood-burning original fireplace is a serene spot to relax and unwind. Up the stairs, the sumptuous primary retreat beckons. Complete with walk-in-closet, skylight with automated shade, and a lavish primary en-suite where you will find more custom touches like tile work, freestanding vanities, and use of marble and brass. The secondary and tertiary bedrooms are spacious and light-filled, and connect to a redone Jack and Jill bathroom. An oversized, brick detached garage is prewired with 220v for EV charging, and houses automobiles with extra room for storage, and the all-new, stained, cedar siding adds to this prominent home’s handsome curb appeal.
Location
State CO
County Denver
Zoning E-SU-DX
Rooms
Basement Partial
Interior
Interior Features Built-in Features, Eat-in Kitchen, Five Piece Bath, High Ceilings, Jack & Jill Bathroom, Kitchen Island, Open Floorplan, Primary Suite, Radon Mitigation System, Smoke Free, Solid Surface Counters, Utility Sink, Walk-In Closet(s), Wet Bar
Heating Forced Air
Cooling Central Air
Flooring Tile, Vinyl, Wood
Fireplaces Number 2
Fireplaces Type Family Room, Recreation Room
Fireplace Y
Appliance Bar Fridge, Dishwasher, Disposal, Freezer, Humidifier, Microwave, Range, Range Hood, Refrigerator, Smart Appliances, Tankless Water Heater, Washer
Exterior
Exterior Feature Gas Valve, Lighting, Private Yard, Rain Gutters, Smart Irrigation
Parking Features 220 Volts, Concrete, Electric Vehicle Charging Station(s), Exterior Access Door
Garage Spaces 2.0
Fence Partial
Utilities Available Electricity Connected, Natural Gas Connected
Roof Type Composition
Total Parking Spaces 2
Garage No
Building
Lot Description Corner Lot, Irrigated, Landscaped, Level, Many Trees, Sprinklers In Front
Foundation Slab
Sewer Public Sewer
Water Public
Level or Stories Multi/Split
Structure Type Brick,Cedar
Schools
Elementary Schools Carson
Middle Schools Hill
High Schools George Washington
School District Denver 1
Others
Senior Community No
Ownership Agent Owner
Acceptable Financing 1031 Exchange, Cash, Conventional, Jumbo
Listing Terms 1031 Exchange, Cash, Conventional, Jumbo
Special Listing Condition None
Read Less

© 2024 METROLIST, INC., DBA RECOLORADO® – All Rights Reserved
6455 S. Yosemite St., Suite 500 Greenwood Village, CO 80111 USA
Bought with Milehimodern
GET MORE INFORMATION




