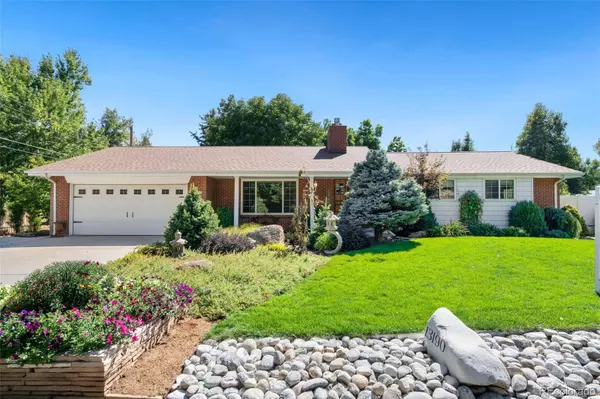For more information regarding the value of a property, please contact us for a free consultation.
13190 W 16th DR Golden, CO 80401
Want to know what your home might be worth? Contact us for a FREE valuation!

Our team is ready to help you sell your home for the highest possible price ASAP
Key Details
Property Type Single Family Home
Sub Type Single Family Residence
Listing Status Sold
Purchase Type For Sale
Square Footage 3,149 sqft
Price per Sqft $306
Subdivision Applewood Grove
MLS Listing ID 3345397
Sold Date 11/21/23
Bedrooms 5
Full Baths 1
Half Baths 1
Three Quarter Bath 1
HOA Y/N No
Abv Grd Liv Area 1,792
Originating Board recolorado
Year Built 1959
Annual Tax Amount $4,514
Tax Year 2022
Lot Size 0.590 Acres
Acres 0.59
Property Description
Nestled in the heart of Applewood Grove, this former double lot property offers a true sanctuary to call home. From its well-maintained interior to its beautifully landscaped large WALK OUT backyard (1/2 Acre), this residence embodies comfort, functionality, and elegance of a true mid century home. With a 300SF covered Trex Deck, home improvements, and landscaping highlights, this property has been well cared for. Upon entering this residence, you'll notice the attention to detail and upgrading the interior. The kitchen features a modern, black Bosch 5-burner gas cooktop, a side-by-side counter-depth refrigerator, a new dishwasher, and a new over-range microwave with an exhaust fan connected to vent to the attic. In addition to the modern kitchen appliances, the property boasts a 2007 Heat N Glo Fireplace Insert with a blower. For the warmer seasons, the 2010 Mitsubishi Mr. Slim Split System A/C with Heat Pump provides efficient climate control. The living spaces have undergone significant upgrades. In 2007, new double-pane vinyl windows and sliding doors were installed. The hardwood floors have been refinished, large soaking tub in master bathroom, and brand new carpet in the basement. The home's 3 bathrooms were updated in 2007. A stunning cobblestone and large boulder border now graces the front yard, adding both visual interest and functionality. The backyard is a true oasis, featuring a pergola, A hummingbird garden, dry riverbed, and tiered planter. A brick walkway leads from the west gate to a patio area with flagstone steps, perfect for outdoor gatherings and relaxation. The property also features extensive 6-foot white vinyl fence, ensuring privacy and security. In summary, this property is a testament to thoughtful care, meticulous upgrades, and an appreciation for both interior and exterior beauty. It offers not just a place to live, but a place to thrive, with modern conveniences and a beautifully landscaped yard.
Location
State CO
County Jefferson
Zoning R-1
Rooms
Basement Finished, Full, Walk-Out Access
Main Level Bedrooms 3
Interior
Interior Features Laminate Counters, Walk-In Closet(s)
Heating Baseboard, Hot Water
Cooling Attic Fan, Other
Flooring Carpet, Laminate, Linoleum, Tile, Wood
Fireplaces Number 2
Fireplaces Type Basement, Living Room
Fireplace Y
Appliance Cooktop, Dishwasher, Disposal, Double Oven, Dryer, Microwave, Refrigerator, Washer
Exterior
Exterior Feature Garden, Private Yard
Parking Features Concrete, Oversized
Garage Spaces 2.0
Fence Full
Utilities Available Cable Available, Electricity Available, Phone Available
Roof Type Composition
Total Parking Spaces 3
Garage Yes
Building
Lot Description Corner Lot, Flood Zone, Landscaped, Many Trees, Sprinklers In Front, Sprinklers In Rear, Subdividable
Foundation Slab
Sewer Public Sewer
Water Public, Well
Level or Stories One
Structure Type Brick
Schools
Elementary Schools Stober
Middle Schools Everitt
High Schools Wheat Ridge
School District Jefferson County R-1
Others
Senior Community No
Ownership Agent Owner
Acceptable Financing Cash, Conventional, FHA, VA Loan
Listing Terms Cash, Conventional, FHA, VA Loan
Special Listing Condition None
Read Less

© 2025 METROLIST, INC., DBA RECOLORADO® – All Rights Reserved
6455 S. Yosemite St., Suite 500 Greenwood Village, CO 80111 USA
Bought with Keller Williams Realty Downtown LLC



